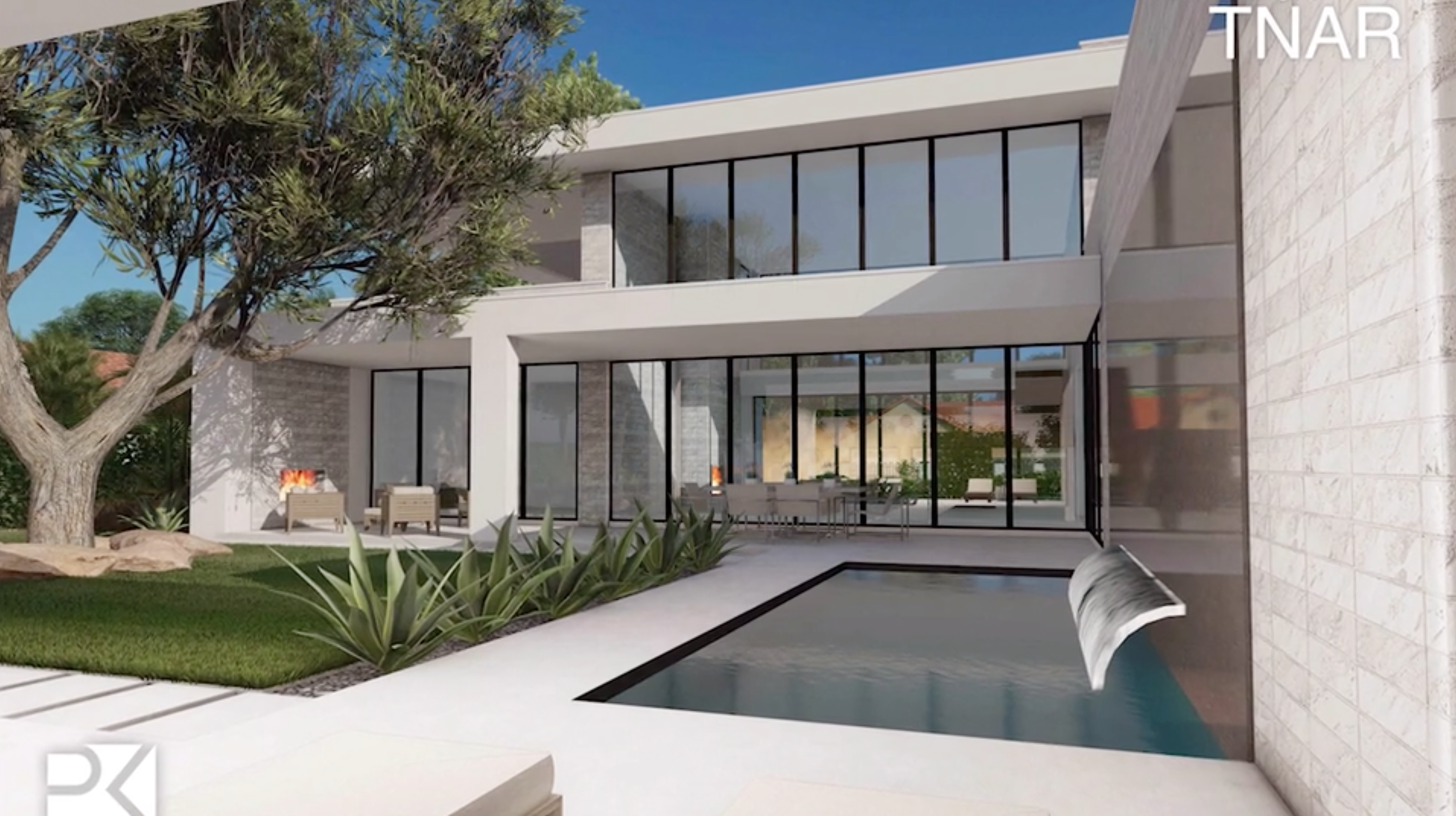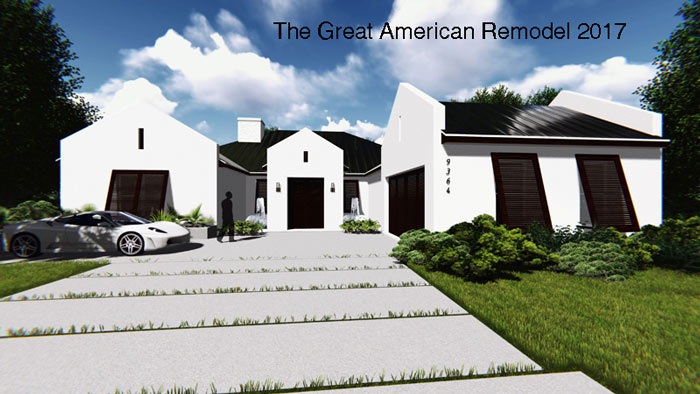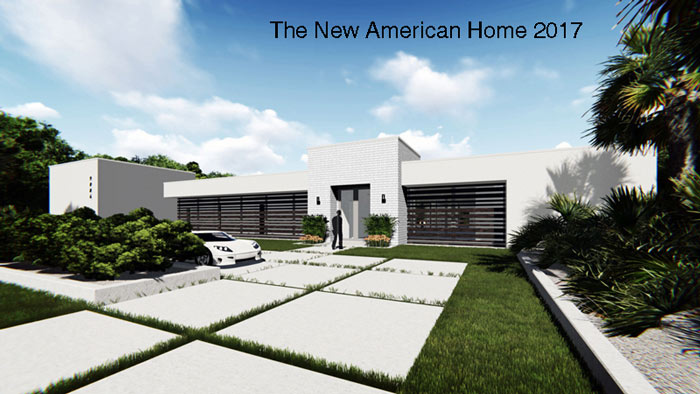The 2021 New American Home
Comments Off on The 2021 New American HomeFrom Phil Kean Design Group, The Latest in Modern Luxury Design
The New American Home has always served as an example of the latest design, technology and building products.
One of the things that makes the 2021 home so unique is that it not only incorporates these elements, but it has adapted them based on how the world has changed this past year as a result of COVID-19.
The approach to this design and build focused on re-thinking what one expects inside a residence; finding ways to use space differently was important in designing The 2021 New American Home. Now more than ever, people are spending more time in their homes and it is important we have spaces that suit our needs.
Over the past year, we have grown into a more health-conscious society and health is one of the main highlights of the New American Home.
A new trend came to light as we see the transformation of bedrooms into fitness areas and incorporating bidets into bathrooms, a nod to our European counterparts. The most exciting new “Healthy Home” product used in TNAH21 is the Panasonic Cosmos Smart Fresh Air System. Through carefully placed sensors, the Cosmos system constantly monitors the indoor air quality within the home and automatically activates the system to bring fresh air in and pull harmful air out when levels go below normal. The harmful sources that the system regularly monitors are volatile organic compounds (VOCs), fine particulate matter, carbon dioxide and humidity.
The ingenuity displayed in this smart home is truly something to be admired. Every feature imaginable has been incorporated into this home, from smartphone apps to control your energy consumption, to a StruXure motorized louvered roof system to control the amount of sunlight entering your outdoor living space. The variety of capabilities offered by these features will undoubtedly make spending time in one’s home a more fulfilling experience for any homeowner.
This gorgeous residence that is a feast for the eyes with layers of architecture, touches of modern industrial design, and hidden gems throughout that allow you to see something new at every glance. With three levels and a staircase lighting the way, you can easily glide to each space gracefully.
Two considerations usually overlooked in designing a residence is artwork, and pets – the fabric of your home. On the ground level, The New American Home greets you with a gallery-inspired entrance showcasing beautiful and captivating artwork that you will find yourself spending more time in, reveling in the aesthetic. Also on the first level is a room dedicated for man’s best friend with an electronic doggie door that opens to a dog run.
The second level is dedicated to the master suite. The focus behind the design of this level was to create a space where the homeowners can privately unwind after a long day and relax in a calming environment that offers warm wood textures and a more muted palette. This level includes the master bedroom, spa-like bath, luxury walk-in closet for two, laundry room, exercise room, sauna, a TV lounge, and balcony.
You can find the main living space on the third level. With 14’ ceilings, south and west facing terraces, you are living among the treetops enjoying the incredible views overlooking the city and experiencing amazing sunsets. You find yourself gazing out from your summer kitchen, while entertaining your guests within this cozy open treehouse feel.
Discover the luxury of our modern, state-of-the-art living spaces designed with timeless perfection. Read about our design process and the elements we use to create unique one-of-a-kind homes by browsing through our blog articles that cover everything from architecture and design to the construction of and products used in The New American Home 2021.
Ready to kick off the design process for your luxury residence? Start here.


