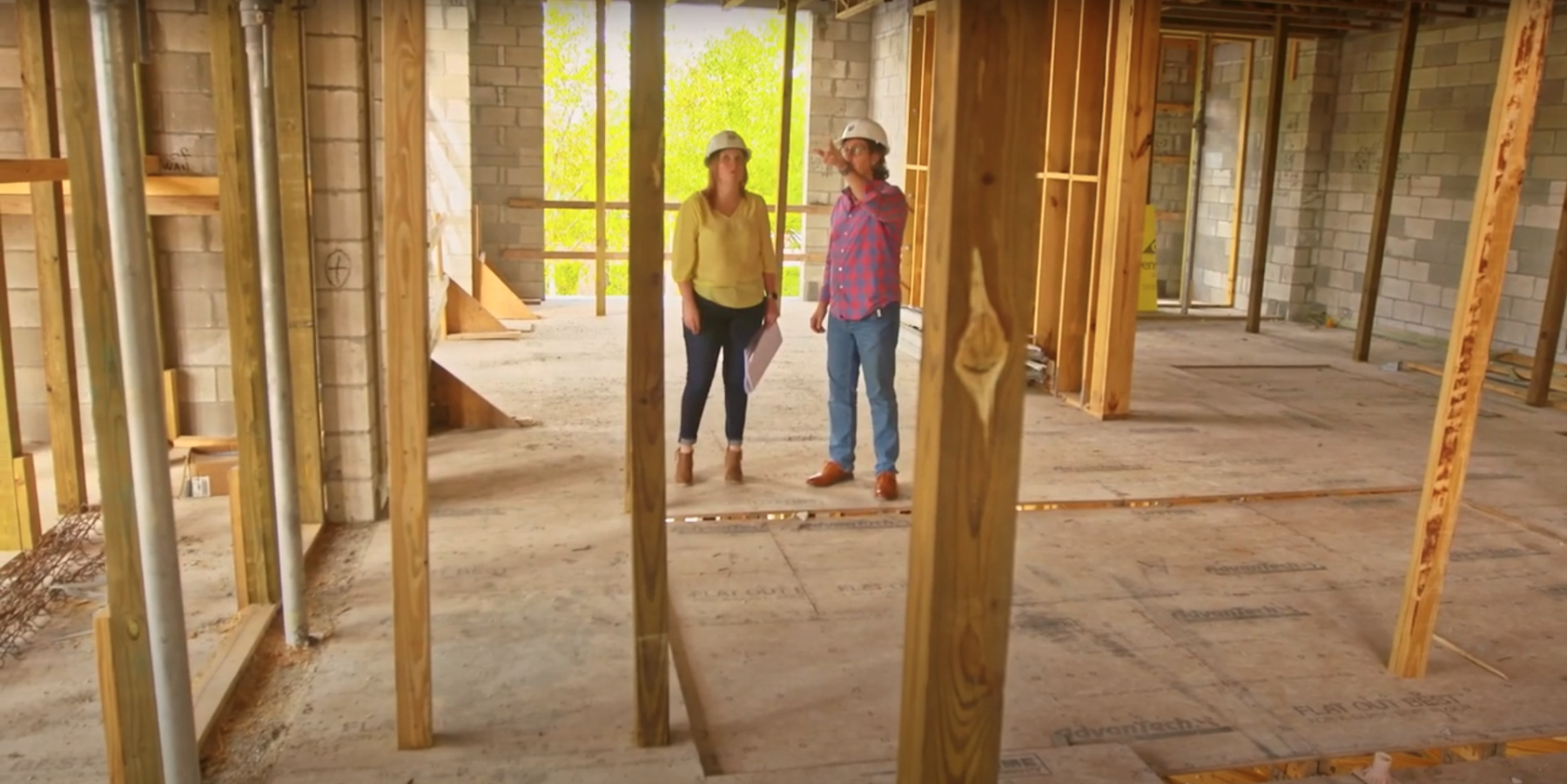The New American Home 2021 modern home design process offers a different perspective than Phil Kean Design Group’s previous New American Homes designed and built in 2012 and 2017. In the below video, Phil Kean shares his ideas for the modern architectural design of the home, and walks through the features and amenities of each floor.
While still modern, this home has a treehouse feel with the main living areas on the third floor looking down over the treetops. As part of an urban luxury development of seven high-end custom homes and townhomes ranging from 3,000 sq. ft. to over 8,000 sq. ft., this home offers luxury living with all the finest finishes, and a walk-to-location in the heart of Winter Park, Florida.
As we move into the future, we’ve found that walkability and location is ideal. However, in urban locations, walkable properties are hard to come by.
As with all Phil Kean homes, our mission is to provide award-winning design and construction with our architecturally distinctive spaces while integrating the finest quality of products and services.
Our Modern Home 2021 Entry: Floor-by-floor Design
With three levels, The New American Home offers a unique living experience on each floor.
With an art gallery entrance, the ground floor includes a three-car garage, guest bedroom with en suite bath and office. A dog room dedicated to man’s best friend is also featured on the ground level, along with added doggie doors located on every floor.
The second floor is dedicated to the owner’s suite with a large master bedroom and spa-like master bath that connects to a boutique walk-in closet. It also includes a TV lounge with walk-out balcony, laundry room, and an exercise room with sauna and en suite bath.
The third floor offers awe-inspiring 14’ ceilings throughout making it the perfect place to entertain, whether it be in the great room and music room or the state-of-the-art kitchen that connects to a large outside terrace and summer kitchen overlooking the treetops.
Check back here next week as Katie Kovac, our incredible Construction Coordinator, walks through this modern home’s design materials and partner vendors we chose for this stunning project in Winter Park, FL.
