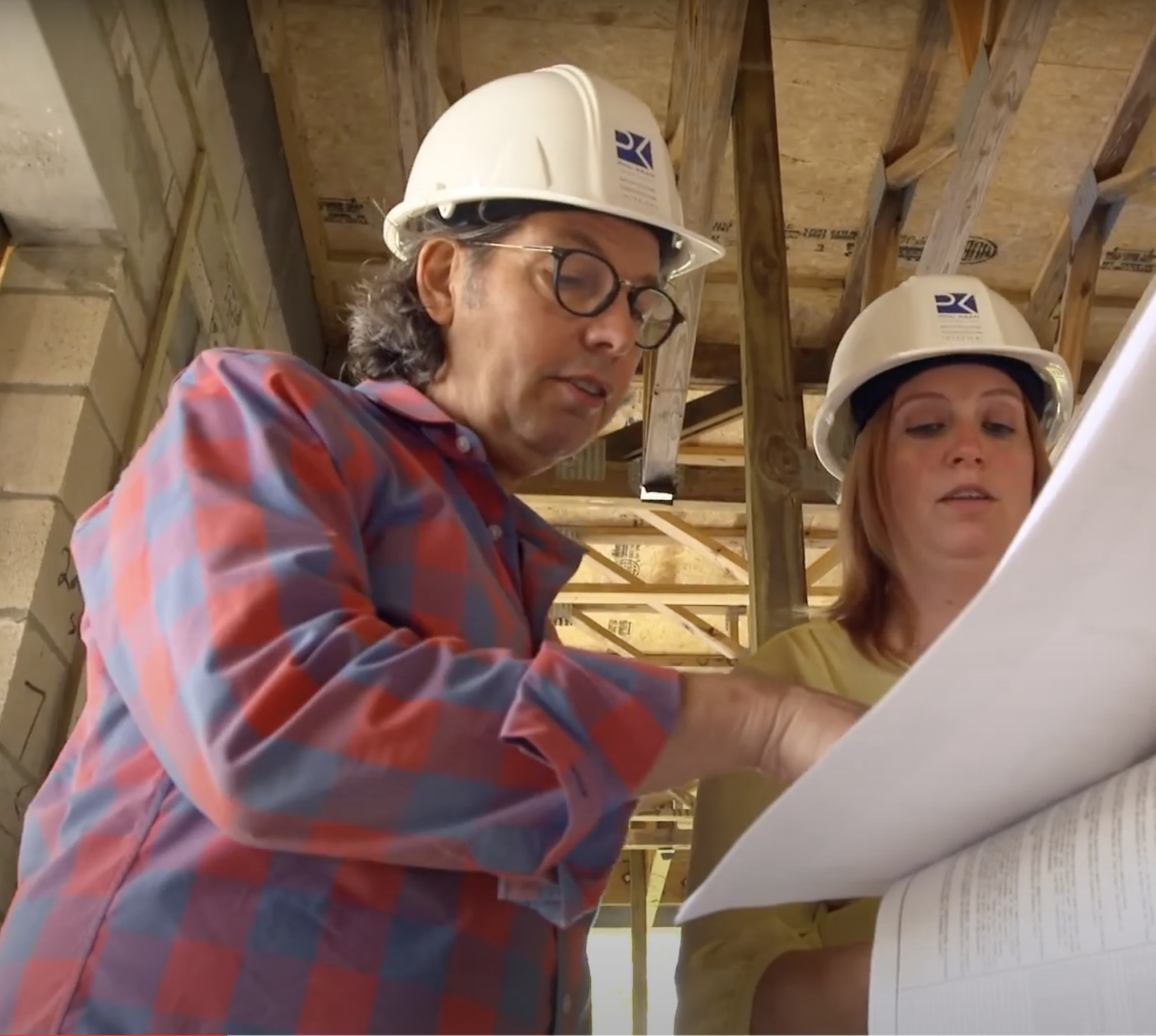Our modern home design process of the 2021 New American Home requires us to be nimble and flexible, and to nurture great relationships with a variety of vendor teams and builders. After constructing our masonry block walls, exterior wood framing, and underground plumbing/electric wiring, we moved onto our interior framing phase!
Below, Katie Kovac, Phil Kean Design’s Construction Coordinator, walks through the next phase of this new home’s construction.
As part of the International Builders’ Show, this home showcased the latest products and technologies from the Leading Suppliers Council (LSC), part of the National Association of Home Builders. The most exciting new product featured in this home is the Panasonic Cosmos Healthy Home System.
The Cosmos system is a smart fresh air system that helps maintain a healthy indoor air environment. Through carefully placed sensors the Cosmos system constantly monitors the indoor air quality within the home and automatically activates the system to bring fresh air in and pull harmful air out when levels go below normal. The harmful sources that the system regularly monitors are volatile organic compounds (VOCs), fine particulate matter, carbon dioxide, and humidity.
The Cosmos system will work in tandem with the Mitsubishi Ducted Mini-Split HVAC system. Unlike most homes, The New American Home 2021 has no HVAC air handler closets, thus freeing up more available living space which is a huge bonus in an urban development. These ducted mini-split systems are located in the ceilings with drywall access panels to allow for easy accessibility. In addition to added living space, the ducted mini-split system is more energy efficient than a standard HVAC system.
To add even more energy efficiency to the home, we used Fi-Foil’s latest products during the insulation process. On the exterior walls, we used Fi-Foil’s new FlexFoam on the masonry block behind the drywall furring strips, then added a layer Fi-Foil’s M-Shield for added insulation. On the frame walls we used Demilec spray foam insulation topped with Fi-Foil’s HY-Fi hybrid insulation system to create a higher R-value. Demilec spray foam insulation was also used in between the floor systems and attic space ensuring a very insulated shell prior to drywall.
The last step in achieving ultimate energy efficiency and reducing air leakage in the home is Aerobarrier. With their innovative air sealing technology, they can seal all holes within the home’s air ducts and vents ensuring that the home’s air goes where needs.
Check back next month for our rundown of the 2021 New American Home’s mechanical, electrical and plumbing (MEP) stage!
