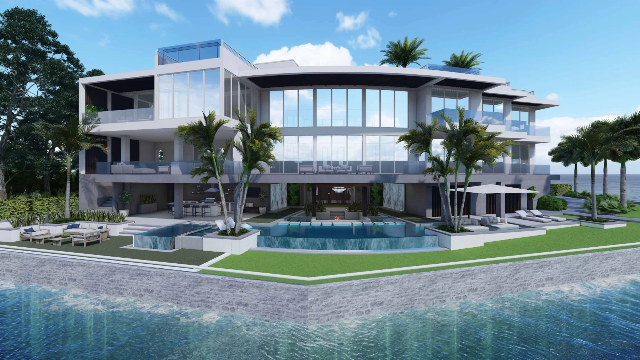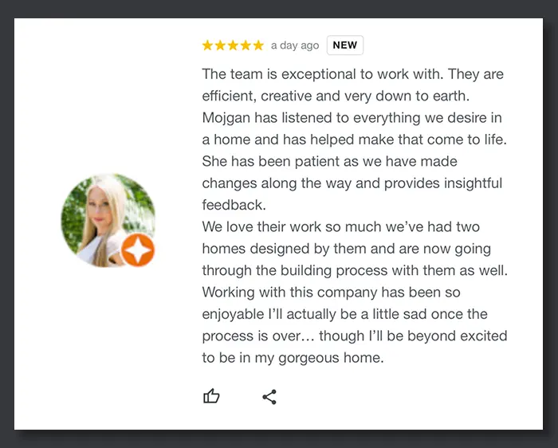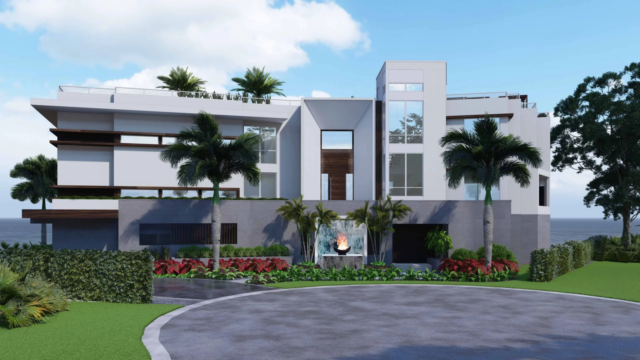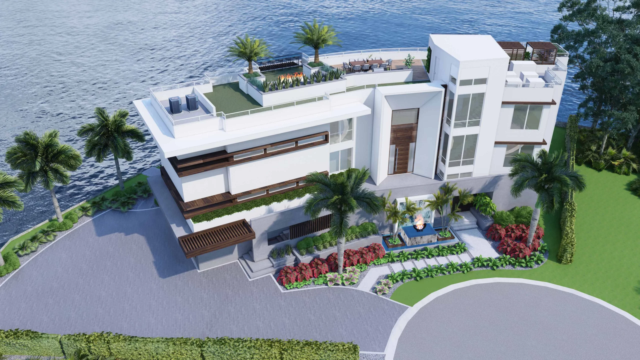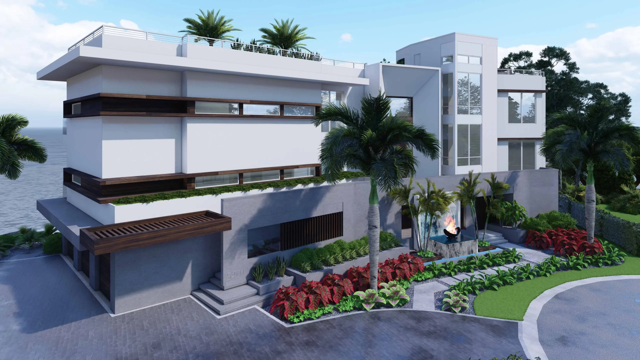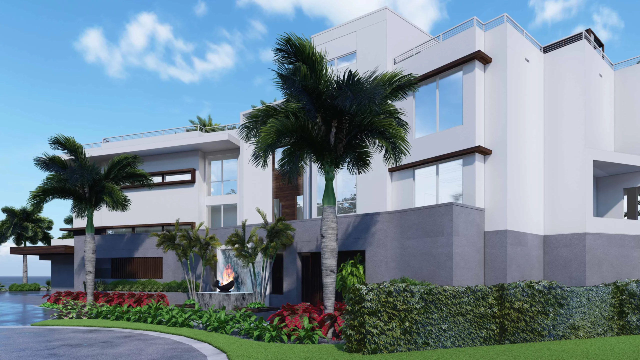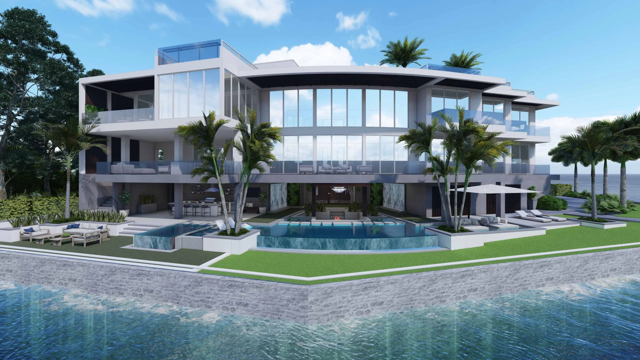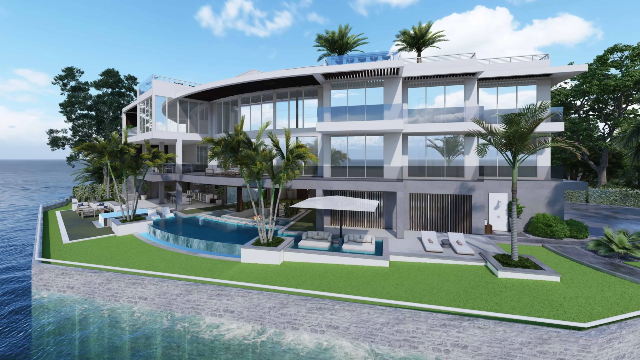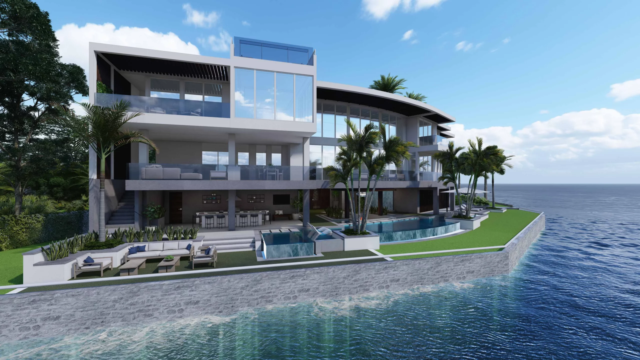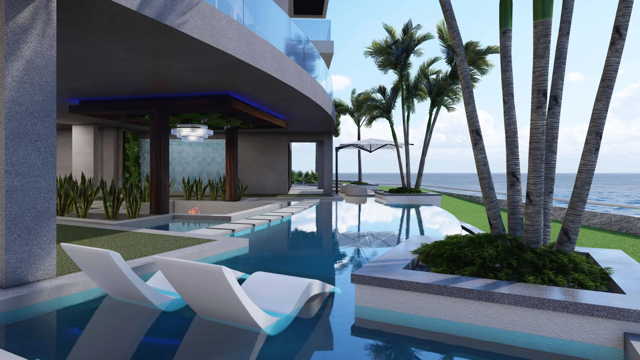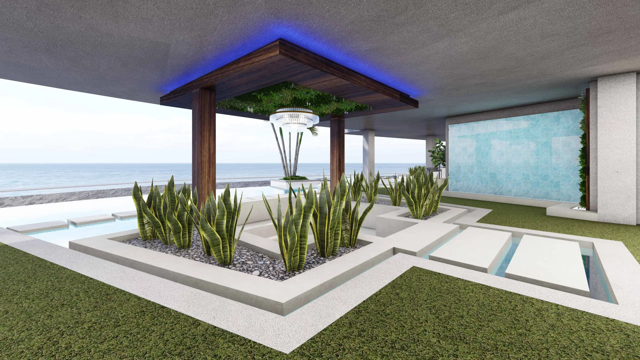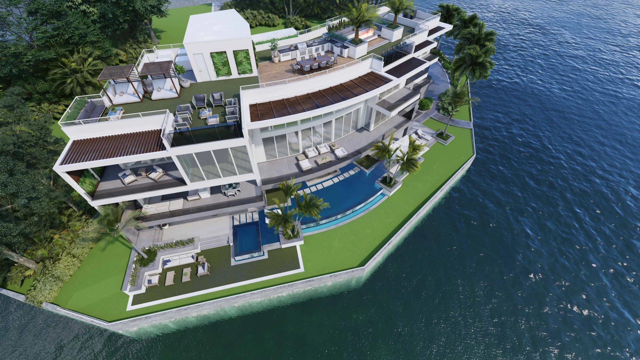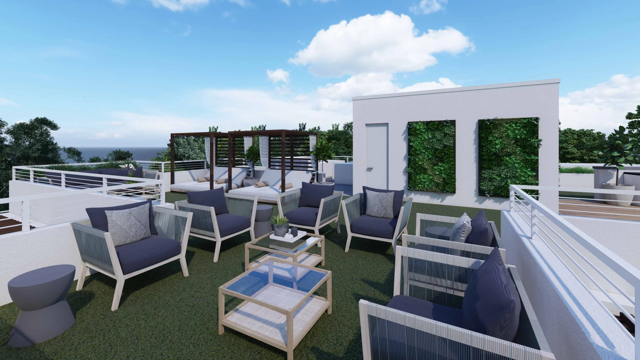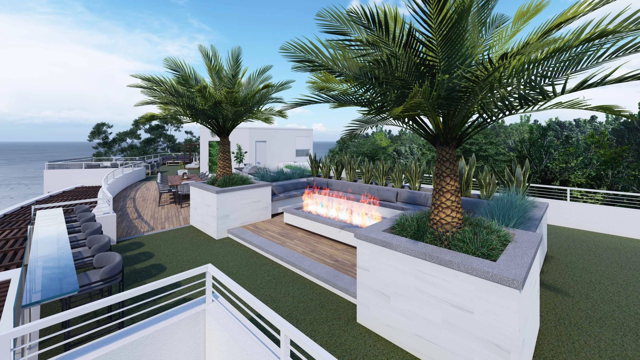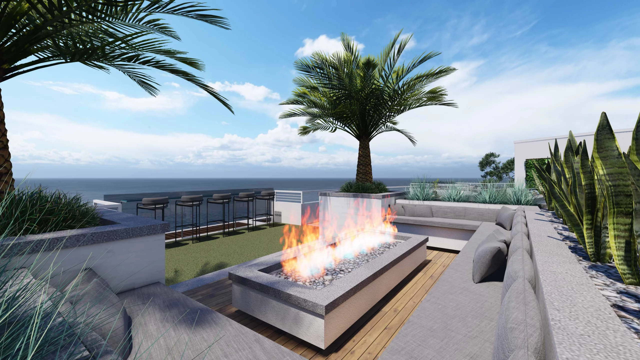Waterfront properties offer some of the most unique and visually-appealing design opportunities in the world of architectural design. From modern, to transitional, to traditional home designs, key elements in designing waterfront custom homes include the ability to capture the views, understanding the technical aspects of waterfront construction for both oceanfront and lakefront properties, and much more as discussed in this podcast with architect and President of Phil Kean Design Group, Phil Kean.
Phil Kean Design Group (PKDG) has designed coastal custom homes in Jacksonville, Ormond Beach, New Smyrna Beach, Cocoa Beach, Florida’s Treasure Coast, Miami, and St. Petersburg, Florida, as well as Maine and New Jersey. Located in Central Florida, PKDG specializes in lakefront custom home design/build as well.
With multiple waterfront residences designed and constructed by our team, we are honored to have been trusted by so many Floridians to bring their dream homes to life!
Phil’s take on designing waterfront properties within his design/build firm is demystified as he discusses a special modern home project in St. Petersburg, Florida. He outlines PKDG’s approach to planning a residence that is luxury, sustainable, and all the while very livable. You can listen to the interview via the YouTube link or read the transcript below, and don’t miss the renderings of the project discussed in the podcast attached after the transcript! We hope you enjoy the conversation about the the St. Petersburg modern home as much as we enjoyed designing it for the Florida coastline!
Intro:
Today we’re interviewing Phil Kean. Phil Kean Design Group is a nationally awarded design and build architecture firm named “Best of Orlando”, #1 Home Builder by Orlando Magazine, voted “Best Home Builder” – Best of Winter Park three years in a row by Winter Park, Florida Chamber of Commerce, “Best of Houzz” Design Award by Houzz.com, and winning the Platinum and Gold Awards from the National Association of Home Builders’ “Best in American Living Awards”. Today we’re going to be discussing with Phil his unique approach to designing waterfront properties with an exclusive behind the scenes look into a new St. Petersburg, Florida residence.
Jon:
Phil Kean is with us today and we’ll be exploring the fascinating and magnificent world of waterfront residences and looking at the unique design and build process that Phil uses in his signature waterfront residences. So Phil, welcome. Thanks for being with us today.
Phil:
Thank you.
Jon:
This will be a fun conversation. I think as we discuss waterfront design, especially in the Florida area, I think it really begs so many questions. There’s so many things to consider when designing the waterfront property. The first thing I think that we all think of is the views, but obviously there’s so much more to it than the views, which obviously are a tremendous part of this. I know that you’re currently working on a project right now in the St. Petersburg area in Florida. Would you be able to dig into that a little bit and and share a bit about the property and a bit about the residence itself and a bit about the design?
Phil:
Yeah, a client came to us and they had purchased the home on the bay over in St. Petersburg beachside, and it’s one block off of the ocean. I went over to look at the house, it was determined that the best use of the property would be to start from scratch based on their desires and wishes. The house itself, since it’s at the end and it’s a fairly large slot, it’s sort of a rounded site, so the house sort of took on that curved shape to take advantage of the views. Part of it was there were views from the roof to the Gulf, so early on in the decision we decided to do a roof terrace that could take advantage of the sunsets over the Gulf and that was part of the design criteria. Another thing in the design criteria was that because it was in a flood zone, we had to raise the first floor, I believe it was somewhere around nine to 10 feet above the ground, the existing elevation. So the house is all raised and we utilize that space for entertainment and parking and garages and things like that, and storage.
So the lower level is, well you have to have this “breakaway”…there’s technical things that the house had to have, and that’s just part of the technical part. The rest is really all about, How do we take advantage of this amazing view? How do we take advantage of this indoor/outdoor lifestyle? How do we take advantage of the breezes and the sunsets and the sunrises and the boat traffic and all of that stuff? So that was all part of the design. Also, we wanted to make it feel like it was a boat. So when you were inside the house, you had that sort of feeling of being on a yacht. So it’s pretty cool.
Jon:
See, that’s really interesting…your bringing up the flood zone. I think the water elevation is kind of an interesting angle that wouldn’t immediately come to mind, but it’s part and parcel of being waterfront, if you are in that zone, I mean that does make sense. So the thing that I’m impressed by as I hear you say that, is that you’ve actually found a way to leverage that and actually into an asset where you’ve got storage, you’ve got garages, you know, really utilizing that space rather than just, I guess saying, well this is how it’s gonna be, and maybe having a basement down there, right? So really allowing that to shine and be a feature.
Phil:
Absolutely. You know, the downstairs has access to an elevator and stairs, but you have a limited amount of square footage that can be air conditioned. In that space it’s 300 square feet, which is not a lot, but it’s enough to accommodate an elevator and stairs and give it a little sex appeal. It’s a fun design, really fun.
Jon:
Can I ask a little bit about the roof terrace? But before we get into that, how many floors are in this home?
Phil:
The lower level is really sort of the breakaway level. Then there’s the main living level on the next floor. So when you come up, you have your great room concept, and the clients wanted a workout area, we have a lot of outside space on that level, and we have an office, and a guest bedroom on that level. The clients have some pets, so every level has pet access. They also have a wine collection, so that’s on that level. Then on the next level, which would be essentially the second floor of a normal house, there are three bedrooms, a loft space that overlooks a two-story living room, and the primary suite where the bathroom has an outside shower and terrace, and the bedroom has floor to ceiling glass that protrudes out into the water. So it feels like you’re on a yacht. Each of the three bedrooms on that level also have balconies, and there’s also a laundry facility on that level. And then you go up one more level to the roof. So the roof is on the top floor.
Jon:
So on the roof terrace, is it a hundred percent open or are there parts that are covered by some, you know, shelter design around that?
Phil:
No, there’s no shelter up there, it’s really a terrace, an open terrace. You know, it’s really for entertaining and watching sunsets. The house itself went through a series of transformations. Originally we did have some covered areas up there, but there was a height restriction. So we decided to do taller ceilings on the main living, and to not exceed our maximum height so that was part of the decision. And in the final design it was really just a beautiful terrace up there and a place for them to enjoy getting a 360 view of the bay and the ocean or the Gulf. That was pretty cool. And because we kind of maxed out the height, there’s nobody that can build anything higher than that, so they’ll always have that view protected.
Jon:
Right. I can visualize that. Yeah, I can see that. I think one of the things that you’re very well known for is the indoor/outdoor flow and the ability to really fuse the two, right? To have the ability to bring that cohesive feel. Was that a challenge with this particular home?
Phil:
That was sort of part of the challenge, because people are used to going out into their yard, or out into a green space directly from their living space. And in this particular case, we used plant material to bring you up to that second level. Right now there’s a plan for a living wall so that the green grows from the first floor up and pulls you up into the second and third floors in the stairwell. Then all of that sort of second level, all those doors open so you can go out onto a terrace that’s fairly large. Then there are stairs that take you from that terrace back down to a lower level pool. We have water features on the second level that cascade down to the first level to sort of tie the different layers together. In the front of the house there’s a fountain that is near the front entry, which is on the second level. A series of staircases takes you up there and then it cascades down to the first floor or the ground level. It’s just interesting how you can use water or subtle elements and plants to create that sort of indoor/outdoor connection. Even if you can’t touch the ground, you have these elements of the ground coming to you. So that was really how we approached that.
Jon:
I think that’s a really interesting point because that is one of the challenges that you’ll see on many homes, is that there seems to be a disconnect, right?, between the different stories or the different levels, or even from indoor/outdoor. I think the ability to not only blend indoor/outdoor, but also to use that to also tie the entire design together, that’s a beautiful project to kind of visualize. In terms of the timeline around that, when do you think we would be able to get some optics on that to get some eyes on the product?
Phil:
We are in engineering currently on this project. There’s an existing house on the property, so as soon as it goes into permitting, we’ll probably do the demo on it. So that’s where our heads are on it currently.
Jon:
The first thing that you brought up was the curved shape of the home to really get the most out of the view and to really maximize that. So when you’re designing a home that has that curvature to it, are there a set of obstacles from a design standpoint that you have to overcome? I would assume so, from a layman’s perspective it seems incredibly complex.
Phil:
We’ve sort of only curved the middle structure of the house, which is where the great room is. So it followed from the ground floor all the way to the roof, but each side of the house is more rectilinear, so it’s more traditionally structured. So this sort of mid-piece that curves that takes on that, if you kind of imagine sort of a cone or something like that where the widest part of the cone is out to the water, and that’s the great room. So when you climb up the stairs or open the door, you sort of get that big grand view. And because it’s sort of angled and wedged, it draws you out and it sort of forces a perspective to make you feel like you’re closer to the water than you are. I’ve used that approach before with doing angled walls, but the curve was a natural for the property…it kind of reflected the layout of the land, so to speak.
Jon:
I’ve got a question around the materials if I can ask, because I would assume that when you’re that close to the ocean that the materials might need to be different. I don’t know, I’m kind of guessing here because of the fact that maybe there’s more humidity or maybe it’s exposed to the elements a bit more than maybe a home that’s in the middle of the Arizona desert. Maybe there’s a bit more of a difference around that. Is that on track, in a way?
Phil:
Yeah. I mean if you design a house in the middle of a desert, you’re gonna have different issues than if you design a house on the coast of Florida. I mean, we have to deal with hurricanes, we have to deal with wind loads, we have to deal with uplift, we have to deal with the corrosiveness of the salt. You know, if you’re on the coast, you’re gonna design different than if you’re on a lake…just different criteria. If you’re on the ocean you may have to deal with turtles nesting, so you have to use a particular type of glass that sort of prevents the turtles from running towards the light. There’s certainly a lot of dune protection that you have to deal with on the ocean. So every sort of waterfront design is a little different based on 1) the location, and 2) the client’s budget and what they want to accomplish. No two are alike. I mean, other than having done a couple oceanfront townhomes, but they’re still different you know…unique to that location.
Jon:
You touched on wind a bit there as well. When you’re thinking about design, how does the wind play into that? I guess the direction and strength?
Phil:
In Florida, depending on the category of hurricane, you can have some winds that would just rip a building apart. So we tend to use a lot of concrete, both in the structure and even on some roofs, so it becomes encapsulated with concrete so it’s more durable to strong winds. We also use hurricane glass for our windows, which can prevent projectiles from going through the glass. There are very durable products out there that are designed for coastal locations and winds unique to those kind of loads. But hurricanes are all along the coast. Some of the states outside of Florida, which has probably the most restrictive hurricane codes in the country, have started to adopt some of these design criteria for their coastal communities as well. I think that designing in New Jersey has a lot of similarities of designing in Florida these days, whereas 20 plus years ago that wasn’t so. I think Sandy kind of changed that for the northeast.
Jon:
I feel like that’s one of the elements that’s very underappreciated when we’re thinking about waterfront, especially oceanfront, is you’ve got so many different variables that that need to be brought into the design and the entire structure as a whole.
Phil:
We work really close with engineers to make sure that we design the most solid structures we can to make these homes survive these storms. With climate change, and higher water levels and things like that, we designed a plan for a much more sustainable future of some of these homes. So most of them sit on pilings that can allow the home to stand even though the soil around it may have washed away. Some of the homes are sustainable in that they have solar on the roofs. Those are all things that people are talking about and what they want. Everybody still wants to be near the ocean and along the gulfs, and bays, and lakefronts, and just because you know the water is rising doesn’t mean people…, well they’re not leaving. So we have to be smart and take in to account those sort of longer term design elements.
Jon:
Yes, indeed. While we’re on this topic of green design/sustainable design, looping back into the St. Petersburg project that you’re working on right now, could you share some of the green sustainable elements that you’ve brought into to this particular design?
Phil:
Well, you know, obviously on demand issues. We did not put solar on this, but solar could be added, so we kind of plan for that. We manage our water flow, so we’ve done all the Water Wise products in their plan for this. In my mind you have to design a house to withstand and last, and that’s a very green thing, so there’s very little things that can rot or even rust on these homes. We use materials that are less corrosive so they have longevity. So just thinking about what you put on your finishes becomes a green or greener thought process. I would say, you know, good insulation, good windows, good roofs, good systems. I think we’re planning to do mini splits which are more energy efficient and you can zone really well in this house. But those are just some of the green features that were planned for this house.
Jon:
I have to say, every time I talk with you I’m always so impressed with the sort of the gamut of options that there are. I mean, even as you’re talking about product corrosiveness in reducing that, and insulation, windows, all of these points are really interesting because it really makes you realize that you know exactly what you said, that the sustainable/green design does have so many different dynamics to it. It’s not just maybe a specific energy focus or whatever the case may be, but there’s even other elements as well of making sure that the residents actually use very sustainable products, in terms of its longevity. You know, things don’t need to be replaced all the time.
Phil:
Yeah, longevity is an important part of building green. And the quality of the interior air is important. So all of that stuff becomes a critical design element. And we keep learning more and more and more, it’s really interesting, there’s always something new that’s made it better…that a home built today is better than it was 10 years ago or 20 years ago. And if you’re following the best practices, they just keep getting better and better. So today’s homes are much greener and much stronger than they were, you know, from homes built in the 80’s for sure.
Jon:
I’ve got to ask you this, and I think a good way to wrap up this conversation is about the views. I think you mentioned the sunset and the orientation if you will, the boat traffic view, and really being able to maximize that from every position in the home. If you could please indulge us and share how you approach that type of design to maximize the views.
Phil:
In the one that we were talking about in St. Petersburg, we designed the house so that every room had a view. So in doing so you sort of take a house and then, in this particular case, we divided into public spaces and private spaces, streetside, versus waterside, versus roof side, and we broke it into different categories so that the center of the house was all the public spaces and it had the best views. And then one wing was the guest suites, the offices, things like that, and they had a beautiful view of the water, but it wasn’t as prime as that center curved room in the core of the house. And then the opposite side on the main level, we had this amazing view looking out, we devoted it to the terrace spaces and they have a gym on that level. And then above that this beautiful view also has the primary suite.
So we kind of took the best view and gave it to the most public spaces, the second best view to the primary suite and the gym and the outside terrace on the main living, and then the third best views were all the secondary bedrooms, offices and things like that. But I have to say, they all have fantastic views and what we did is every room has a corner of floor to ceiling glass window that sort of feels like you’re out on a boat. So we kind of played up that, you know, Florida glass, corner glass window. So all of them have phenomenal views, but that was really how we sort of organized the house. We did a core and then came out from it.
Jon:
I tell you what, this is very enticing to hear you talk. I’m visualizing each of these elements that you’re saying, and you really know how to paint a picture, Phil. This is very, very exciting. I wanted to just ask one last question, which is, is there anything else that we didn’t cover that you would like to cover before we wrap up?
Phil:
Not really. I mean if somebody has a waterfront, I would say start with the floor plan, start with the views, take advantage of it, play with different ways to approach it. A lot of people think, “I can only have one or two rooms that have a view and the rest can’t”. There are a lot of ways to manipulate a plan where houses can have little corner snippets of views that are all that they need. So maybe it’s a little corner window in a shower where you can look out and see this gorgeous view, but it’s maybe only two feet wide, but it’s sort of cool. Don’t limit yourself by the box you put yourself into, it can be pushed, and pulled, and curved, and twisted, and you know, take advantage of the best views you can.
Jon:
As always Phil, this conversation has been eye-opening. I just want to thank you for the time today. And to our listeners, if you found this conversation as engaging and interesting as I have and you feel the chemistry here, you feel the the interest here, and you may have a project around waterfront design that you would like to talk with Phil and his team about, of course you can navigate to philkeandesigns.com or you can call 407-599-3922 to speak with the Phil Kean Design Group about your upcoming project. Thank you so much, Phil.
Phil:
Oh, you’re welcome. Thank you.
Contact us here, or check out the amazing renderings of this St. Petersburg waterfront project below!
To view more inspiring PKDG waterfront designs, watch some or all of these custom home videos:
