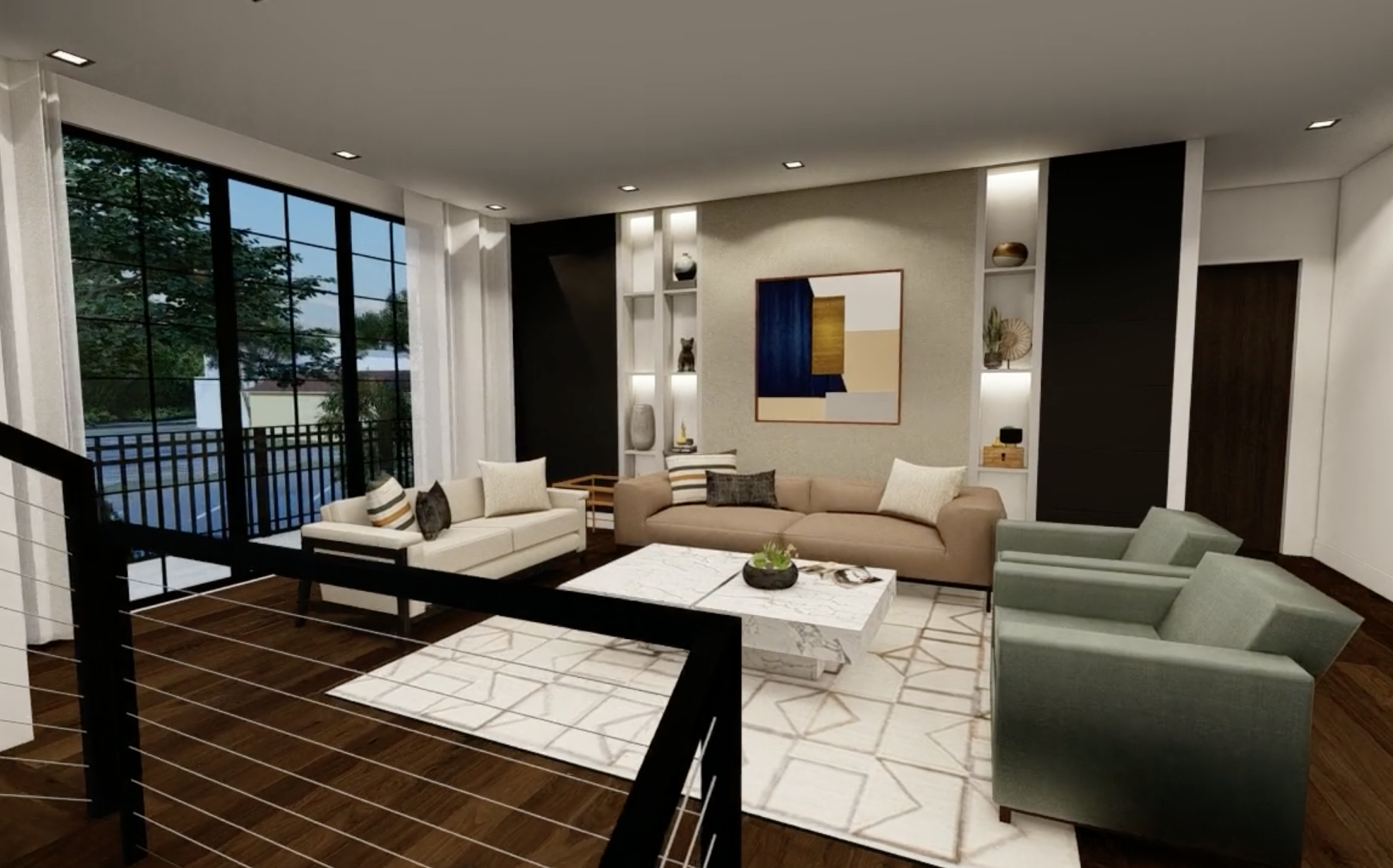3D Renderings in Architecture: How We Craft Luxury Home Visualizations
Creating 3D renderings in architectural projects, like the one below, allow our clients to take a realistic step into the luxury home of their dreams.
It is an essential part of the Phil Kean Design Group’s architectural design process.
In our previous blog, we provided our readers with insight into how these renderings offer our clients a stunning, tailor-made 3D view of their luxury home design before breaking ground.
Now we are taking a closer look at this behind-the-scenes process, explaining how we take the home design we created for our client, and use cutting-edge technology and our in-house rendering expertise to create a detailed 3D rendering of both the outside and inside of the home.
The First 3D Rendering Steps
Once our architect and client are happy with the schematic design they’ve developed consisting of elevations and floor plans, the architect provides the project’s CAD file to our in-house rendering expert. With this information, our renderer creates an initial 3D model of the exterior of the home with our high-tech software.
The architect can use this model to further discuss the details of the home. They can open this model, rotate it and show the client their design from every angle, every perspective to ensure they’re not just satisfied with the concept, but feel exhilarated to see their residence come to fruition.
Crafting the 3D Rendering
Once the client signs off on the conceptual design, our design team gives our renderer everything they need to begin accurately developing the home 3D rendering—site photos, Google Earth data, exterior materials, etc. They add intricate details to the concept model, such as textures, colors, exterior lighting, hardscape, and even topographic landscape.
Finally, our interior design team develops the interiors of the 3D rendered model, creating luxury spaces with flooring materials, paint colors, ceiling details, plumbing fixtures, cabinetry, countertops and more. They lay out furniture placement and other décor throughout the home’s interiors and outdoor living areas. Every detail is modeled to represent the house exactly as it will be built.
When the design has been fully detailed, our render imports the model into our cutting-edge rendering program, Lumion, which is software that specializes in adding realism to the images and allows our architects to give our clients comprehensive views of their luxury home.
This unique program gives us the freedom to create an authentic experience for our clients—we can adjust sunlight to mimic the position of the sun at any given time of day, add realistic lighting that emits from sconces and pendants, and even create night views that provide our clients an in-depth look at the dramatic landscape lighting that’s possible.
Our Final Steps for Creating Luxury Home 3D Renderings
As our design team begins to finalize the details of our client’s home, our rendering expert spends time finely tuning each environment in the 3D rendering by adding realistic effects to make the experience look and feel even more lifelike.
For example, the renderer adds in reflective surfaces or translucent materials to create a sense of depth and texture. Water movement is added to water features and pools. Lighting and shadows are adjusted to reflect the time of day and weather used in the rendering (the rendering can include snow, fall foliage, sunsets, etc.).
When all the nuances have been incorporated, the render creates a 3D “fly around”.
Using this fly around technique, they create a video that will circle the house so our clients can see every angle of the design through a realistic experience that makes them feel like they’re truly standing in front of their home.
Then it gets even better!
The renderer can use Lumion to create a “fly thru” of the floor plan as well. The fly thru video gives our clients the experience of walking through their luxury home, as if they’re stepping into their home for the first time.
With this process, we’re able to grant our clients a realistic experience that allows them to get an authentic first look at what their luxury dream home will soon be.
If you enjoyed diving into our 3D rendering process, we encourage you to browse through our portfolio of modern architecture, state-of-the-art living spaces, timeless kitchens, and our other unique design details. Further, explore our archive of blog articles that focus on luxury design and modern luxury residences.
