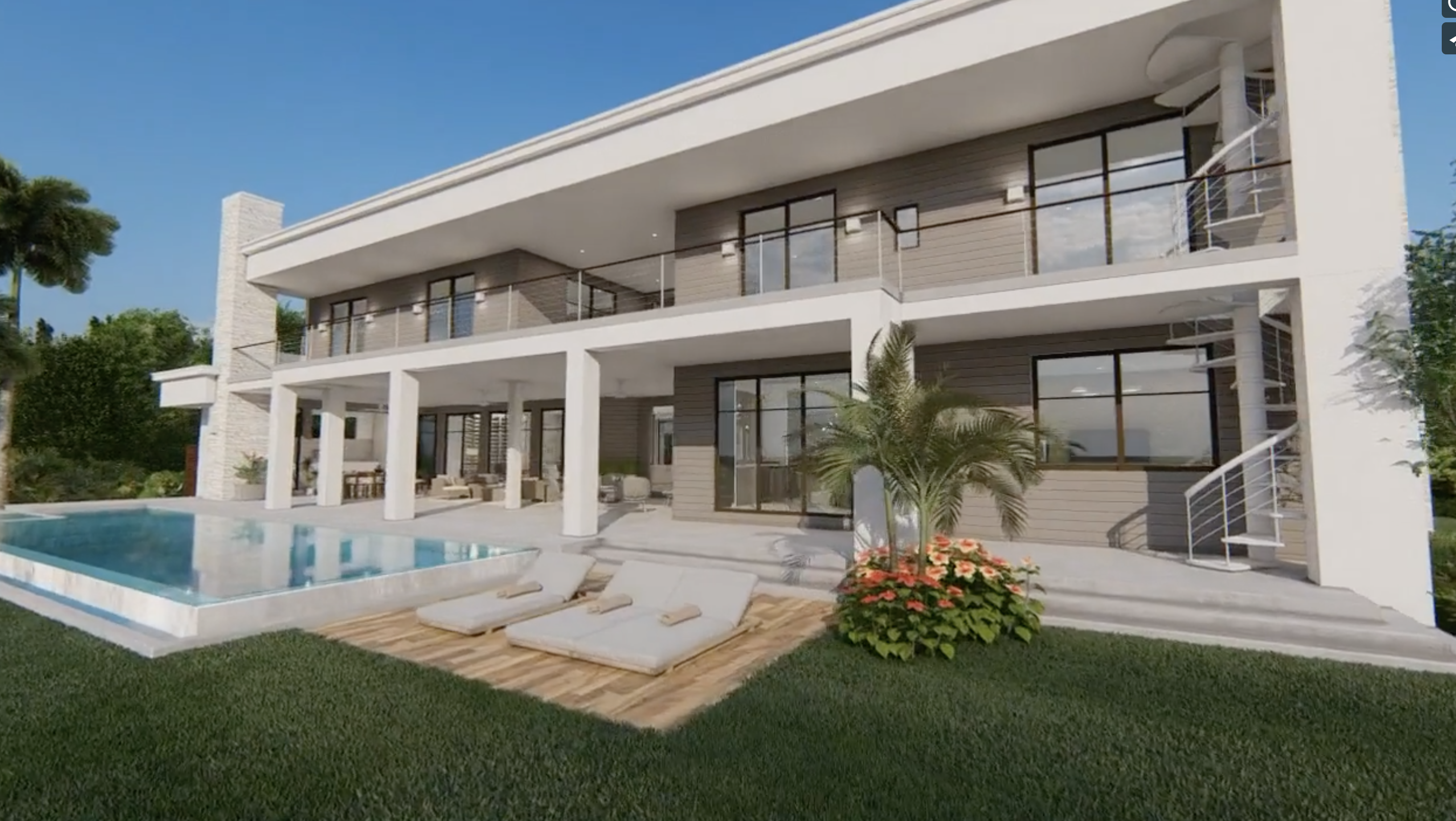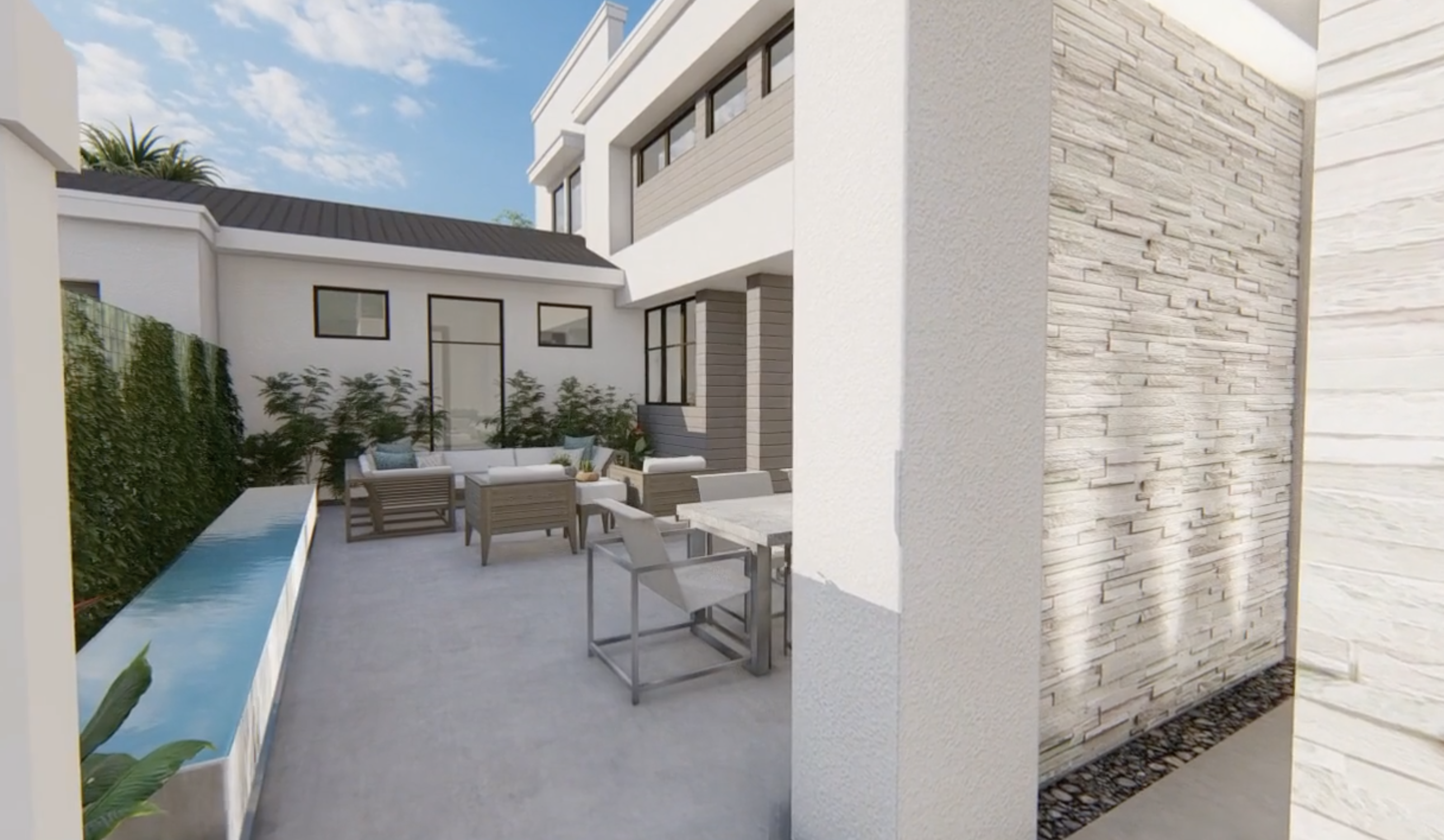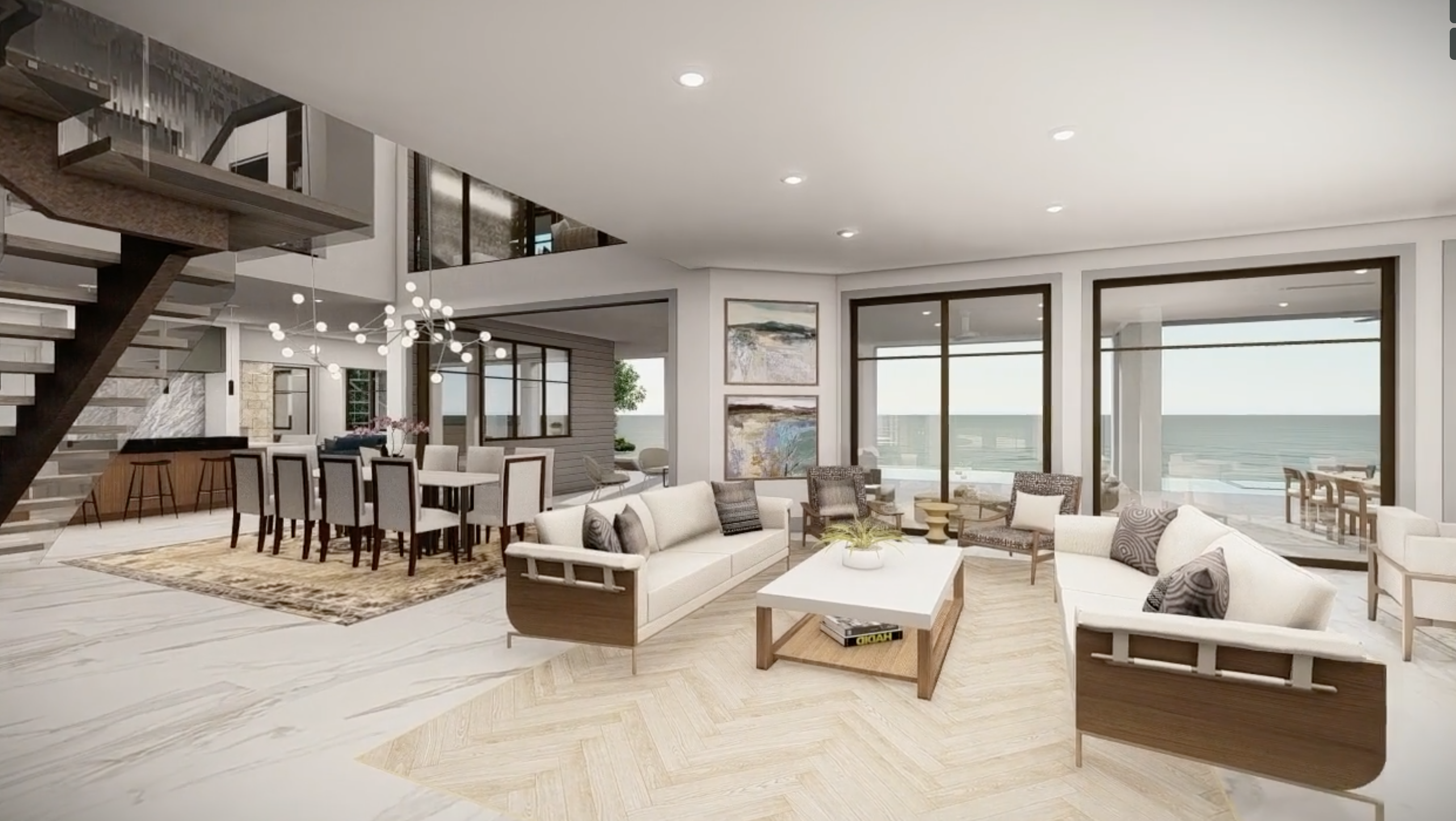3D Architectural Renderings for Modern Homes—Sophistication Every Step Of The Way
Comments Off on 3D Architectural Renderings for Modern Homes—Sophistication Every Step Of The WayDelivering 3D architectural renderings–architectural visualizations of the client’s dream home–are an oft overlooked aspect of the home design-build process.
In this post, we are going to describe how these 3D renderings assist in personalizing the home building process for our customers.
In fact, these renderings have been key to our history of success at bringing multi-million dollar homes to life.
Let’s dig in!
A Look At How Phil Kean Design Group’s 3D Architectural Models Offer A Superior Design Experience
At Phil Kean Design Group, we take the utmost pride in designing and building distinctive, luxury residences that are visually stunning and tailor-made to fit each client’s unique needs and desires.
Our attention to detail is evident beyond just our finished products–we strive to provide white glove 3D architectural rendering services intertwined throughout out entire design/build process.
Starting with the very first concept meeting, we gather the information needed to intricately develop your custom home design. After the development of your design, we create a state-of-the-art 3D model walkthrough of the final design, a feature we proudly integrate into our clients’ full-service contracts.
Our 3D rendering offers more than just a glimpse of what your home might look like. It brings your project to life and creates the virtual experience of walking through your new home for the first time without ever taking a step inside.
Modern Architecture by Phil Kean Design Group from Phil Kean Design Group on Vimeo.
Benefits of a 3D Architectural Renderings Process
In the luxury residential architecture space, our 3D architectural rendering services provide a thrilling experience for our clients. Once clients see a model of their dream home—a one-of-a-kind 3D experience rather than your typical 2D rendering—they are delivered a breathtaking moment of wonder. It’s the first moment a client is able to see the intricate details we’ve infused into their home.
Their home design truly comes to life—before the construction process begins.
In addition to this being a memorable experience, we believe there are even more benefits of seeing your custom designed home for the first time.
The Full 3D Rendering Experience—Getting To Know Your Final Home Design
Your 3D architecture visualization allows you to see everything from the exteriors to the interiors, flooring details to the ceiling, lighting options and features. Each of these are showcased in detail in your 3D architectural model to help preview the experience and details you will enjoy under the current home design specifications.
Because we bring a beautiful 3D rendering to life for our clients, they get to see their selections clearly laid out, rather than on a blueprint, 2D render or on a sketch. This is a part of what makes our clients feel confident and reassured about their modern home design–they know that their requirements, priorities and goals will be met by the final phase of construction because they have already seen it.
In-House Customizations & Changes Are Just A Request Away
Our 3D modeling process allows you to become comfortable with your unique design before ground is ever broken on your project.
To help ensure that we are are flexible and responsive to any feedback a client might have during the design/build process, we pride ourselves in having an in-house 3D rendering artist at Phil Kean Design Group that allows us to make tweaks in real-time. We then re-render these design changes for final approval in a timely manner. Rather than outsourcing to a rendering company, we consider it a necessity to be able to make tweaks in-house without having to wait on long or onerous outsourcing turnaround times.
Our 3D Architectural Models Belong To You—You Can Share Them As You Please
Part of the excitement of creating a luxury home is being able to share your love for the design process with your friends and family.
Because our 3D modeling is part of our client experience, the architectural rendering we create belong to you! You’re welcome to share it with your friends and family, planning boards, homeowner associations, and even on your favorite social media platforms (don’t forget to tag us using @philkeandesigngroup! 🙂 ).
If you have enjoyed reading about the benefits of the 3D architectural rendering services we offer to our architectural clients, we anticipate that you’ll enjoy our upcoming article describing how exactly we go about our detailed process of creating these models that delight and thrill our clients. Stay tuned for our next installment digging deeper into 3D architectural models within the luxury home space.
You may also browse through our portfolio of modern architecture, state-of-the-art living spaces, timeless kitchens, and other unique design details, as well as our archive of blog articles focusing on luxury design and modern luxury residences.


