2021
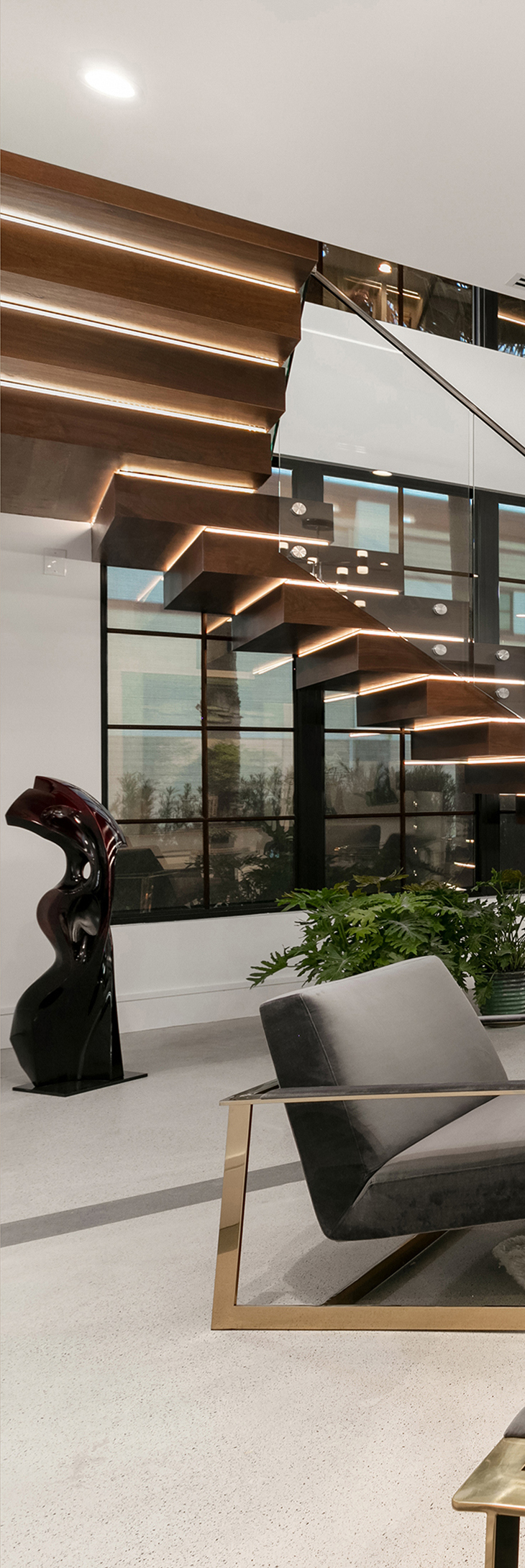

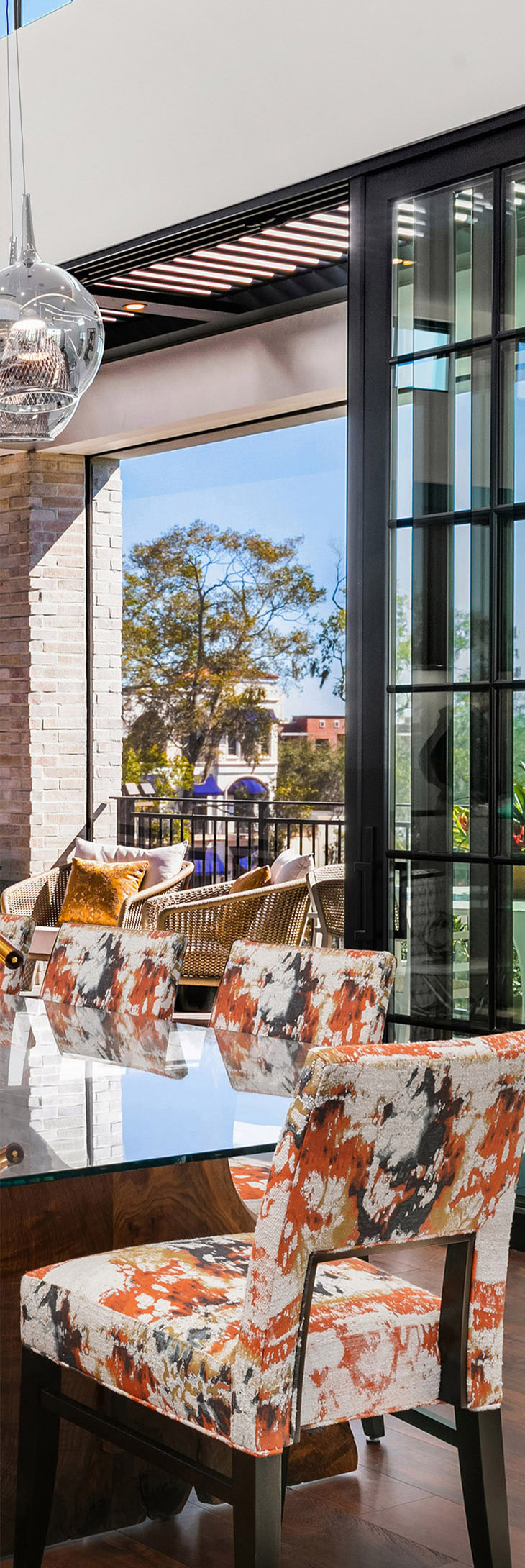



With three levels, The New American Home offers a unique living experience on each floor. With an art gallery entrance, the ground floor includes a three-car garage, guest bedroom with en suite bath and office. A dog room dedicated to man’s best friend is also featured on the ground level, along with added dog doors located on every floor. The second floor is dedicated to the owner’s suite with a large master bedroom and spa-like master bath that connects to a boutique walk-in closet. It also includes a lounge with walk-out balcony, the main laundry room and an exercise room with en suite bath. The third floor offers awe-inspiring 14’ ceilings throughout making it the perfect place to entertain, whether it be in the great room and music room or the state-of-the-art kitchen that connects to a large outside terrace and summer kitchen overlooking the treetops.
A show home for the National Association of Home Builders, this home showcases the latest products and technologies from NAHB’s Leading Suppliers Council, and was debuted as part of the 2021 International Builders’ Show. The most exciting new product that we are proud to feature in this home is the Panasonic Cosmos Healthy Home System. The Cosmos system is a smart fresh air system that helps maintain a healthy indoor air environment. Through carefully placed sensors, the Cosmos system constantly monitors the indoor air quality within the home and automatically activates the system to bring fresh air in and pull harmful air out when levels go below normal. The harmful sources that the system regularly monitors are volatile organic compounds (VOCs), fine particulate matter, carbon dioxide and humidity.
The Cosmos system works in tandem with the Mitsubishi Ducted Mini-Split HVAC system. Unlike most homes The New American Home 2021 has no HVAC air handler closets, thus freeing up more available living space, which in an urban development is a huge bonus. These ducted mini-split systems are located in the ceilings with drywall access panels allowing easy accessibility. In addition to added living space, the ducted mini-split system is more energy efficient adding to our overall Green Building Certification.
Adding to the energy efficiency of the home, we worked with Fi-Foil and their latest products while insulating the home. On the exterior walls we used Fi-Foil’s new FlexFoam on the masonry block behind the drywall furring strips, then added a layer Fi-Foil’s M-Shield for added insulation. On the frame walls we used Demilec spray foam insulation topped with Fi-Foil’s HY-Fi hybrid insulation system to create a higher R-value. Demilec spray foam insulation was also used in between the floor systems and attic space ensuring a very insulated shell prior to drywall.
The last step in achieving ultimate energy efficiency and reducing air leakage in the home is Aerobarrier. With its innovative air sealing technology, it can seal all holes within the home’s air ducts and vents, ensuring that the home’s air goes where it needs to.
The home received the following “Green” certifications: NGBS EMERALD CERTIFICATION w (2) badges for + NET ZERO ENERGY + WELLNESS; EPA ENERGY STAR®; DOE’s Zero Energy Ready Home; and the EPA’s INDOOR airPLUS CERTIFICATION. Another certification, currently pending, is the LEED Platinum certification, soon to be issued.
Behind the walls we incorporated some of the LSC’s vendors’ state-0f-the-art products, such as Sharkbite’s EvoPEX push-to-connect plumbing system and their new StreamLabs Control smart water shut-off valve. Enovative Group’s AutoHot hot water recirculation system will work with the Rinnai tankless water heaters to provide on demand hot water throughout the home. OmegaFlex’s TracPipe CounterStrike flexible gas piping was also a must with its AutoSnap fitting and resistance to lightning strikes. Eaton fixtures will be a staple in The New American Home 2021 as they are featured throughout from the outlet receptacles to the circuit panels. Their new Wi-Fi smart devices will be the envy of the neighbors allowing one to schedule lights to go ON and OFF or DIM at the touch of a button through Amazon’s Alexa App.
In addition to Eaton’s smart devices, Control 4 took the smart house to a whole new level by integrating the entire home with their control system. Not only can one control the lighting of the home through their app-based system, but it also controls the shades, security and HVAC system. Control 4’s system also works directly with Phantom Screens’ retractable motorized screens used on the terrace, as well as their solar shades on the windows. This is all with thanks to the Somfy motor system that Phantom Screens uses that Control 4 has the ability to connect with.
The interior of The New American Home 2021 brings a luxurious, warmth with its finishes. From the custom Plato and Wellborn cabinetry to the LG Hausys countertops throughout, the true passion for design can be felt. The state-of-the-art kitchen combines form with function with the Signature Kitchen Suite appliances and Kohler plumbing fixtures.
One can step outside and enjoy the view from the outdoor terrace, whether it is rain or shine, thanks to Struxure’s louvered roof system. There is even a place to cook a delicious meal at the Fire Magic Black Diamond grill carefully designed into the new Brown Jordan Elements cabinetry with Cosentino Dekton tops. And when it is time to settle in for the night, one can take the custom stairs or Garaventa’s home elevator.
Since this home started Construction in early 2020, it has had its fair share of challenges due to the COVID-19 pandemic. The New American Home 2021 has adjusted by design to fit the new needs that arose during the pandemic. One major change was that one of the bedrooms on the first floor was transformed into a home office now that working from home is more common. We worked with Kohler to ensure that all the toilets in the home were switched to bidets. And last we added a home gym and steam spa on the second level as part of the Master Suite. Not only has the design changed, but the challenges during Construction included on-site social distancing, unforeseen delays in shipping and shortage of labor.
Even with the pandemic, The New American Home 2021 has overcome its challenges and has been an incredible learning experience from new products to the now current needs of everyday life. While the footprint of The New American Home 2021 may be small, the design details and special features and products throughout unite to create a home full of energy and excitement for the future.
This latest PKDG show home will be open to the public during Orlando’s Parade of Homes, the weekends of July 10-11 and July 17-18, 2021.
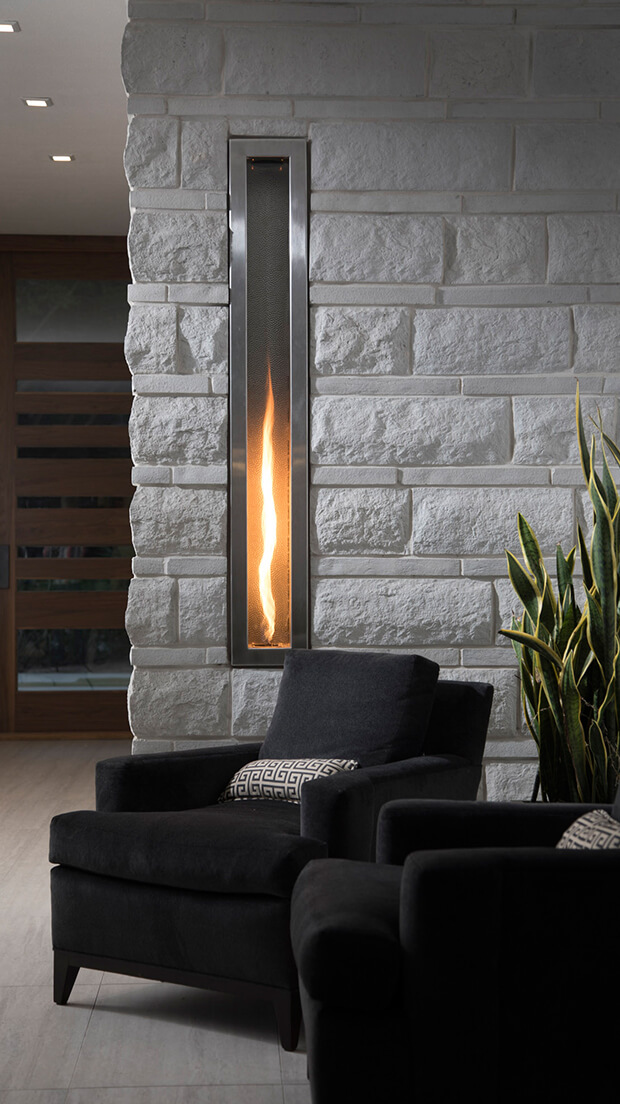
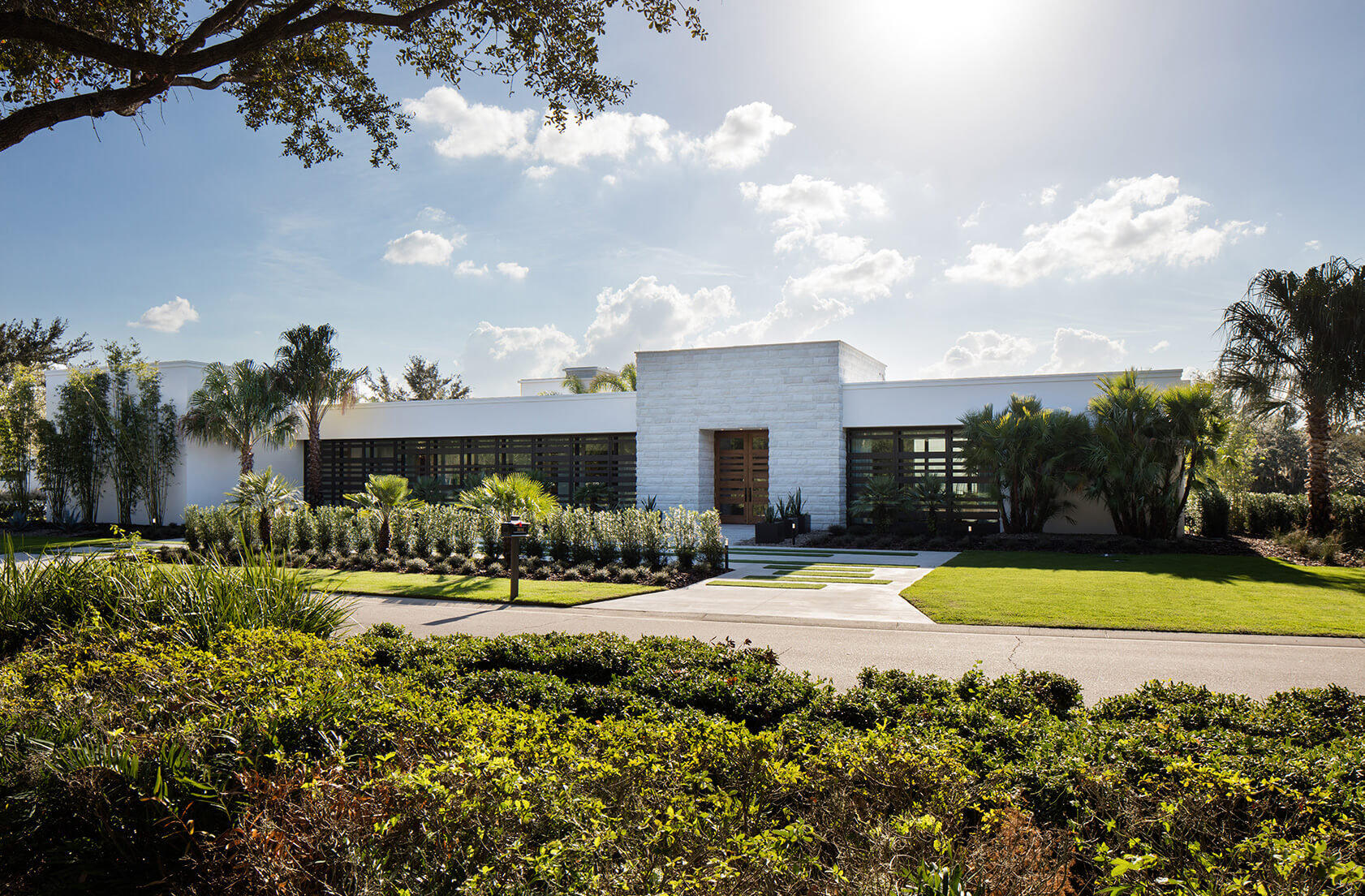
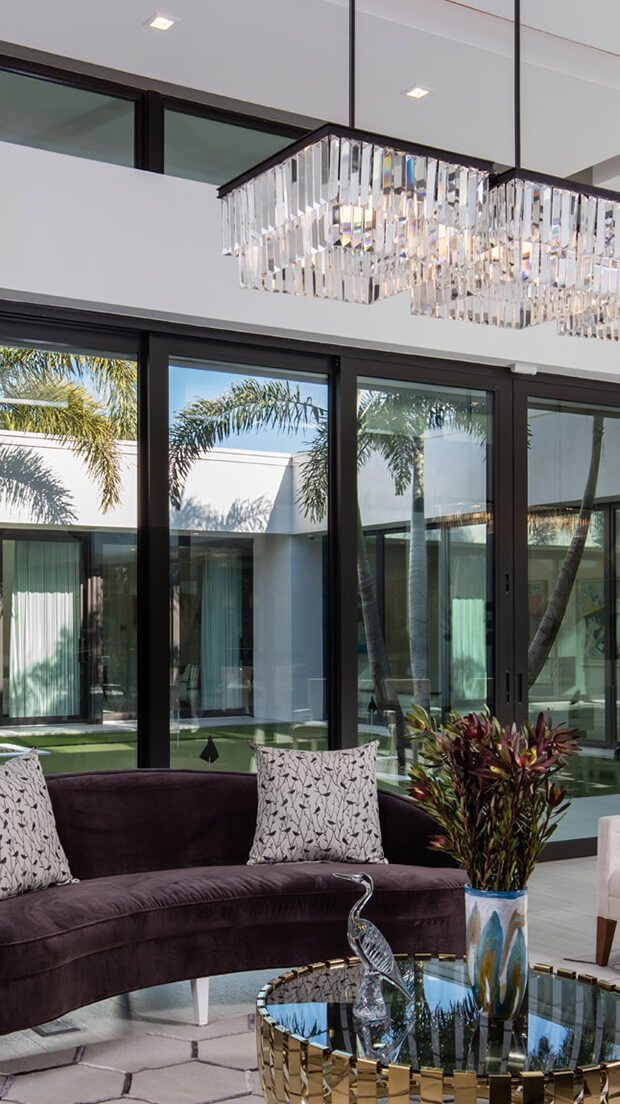
Welcome to Palm Court – The 2017 New American Home is 8,245 square feet and designed on one floor in an International style. As always, Phil displays a superb use of glass, openness and indoor-outdoor living to take advantage of the lake and golf views, along with the Central Florida climate. Styled as “Pod Living”, unused rooms can be closed off when not in use. The home earned a LEED for Homes Gold Certification, a National Green Building Standard Emerald Certification, the EPA Indoor AirPlus Certification and meets the Wellness Within Your Walls’ standards.
The 2017 New American Home is located in the very prestigious Lake Nona Golf & Country Club, a short drive to both the Orlando Convention Center and the Orlando International Airport. Lake Nona Golf & Country Club is a Tavistock Development and home to many International golf celebrities currently on the PGA tour. Edging up to the new Laureate Park and Medical City, this area has become one of the five fastest growing communities in the country and has been designated by John Chambers, CEO/CISCO as the 9th Iconic City of the World and the first in the U.S. On top of the already incredible attachment to the International Builders Show for 2017, The 2017 New American Home was featured at the 2017 American Institute of Architects (AIA) National Convention with events and tours as well as the 2016 opening of the National Tennis Association World Headquarters at Lake Nona.
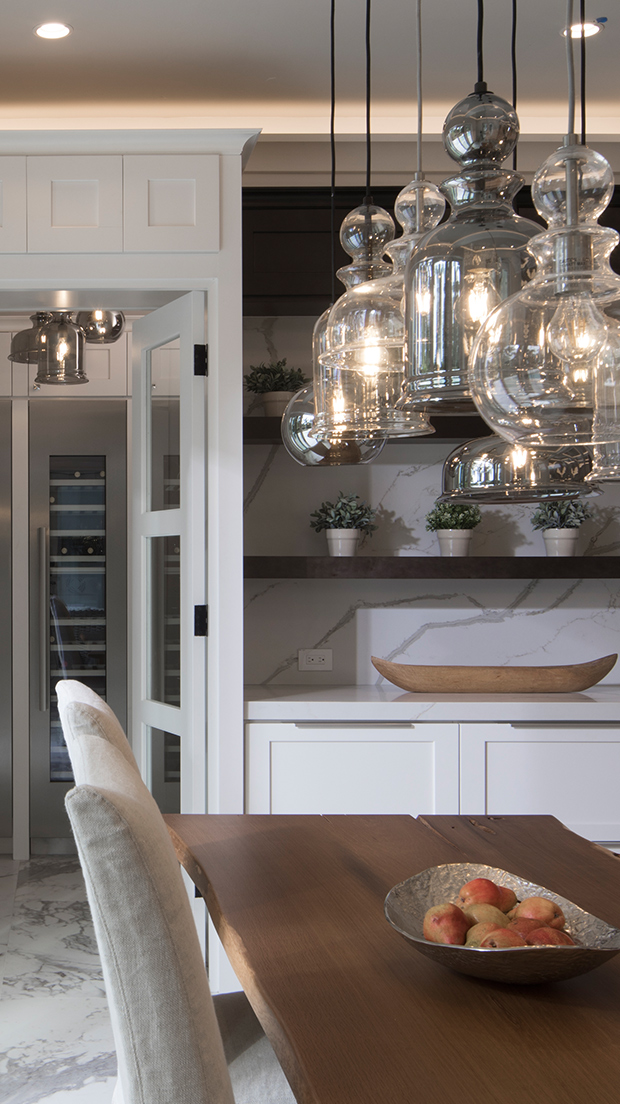
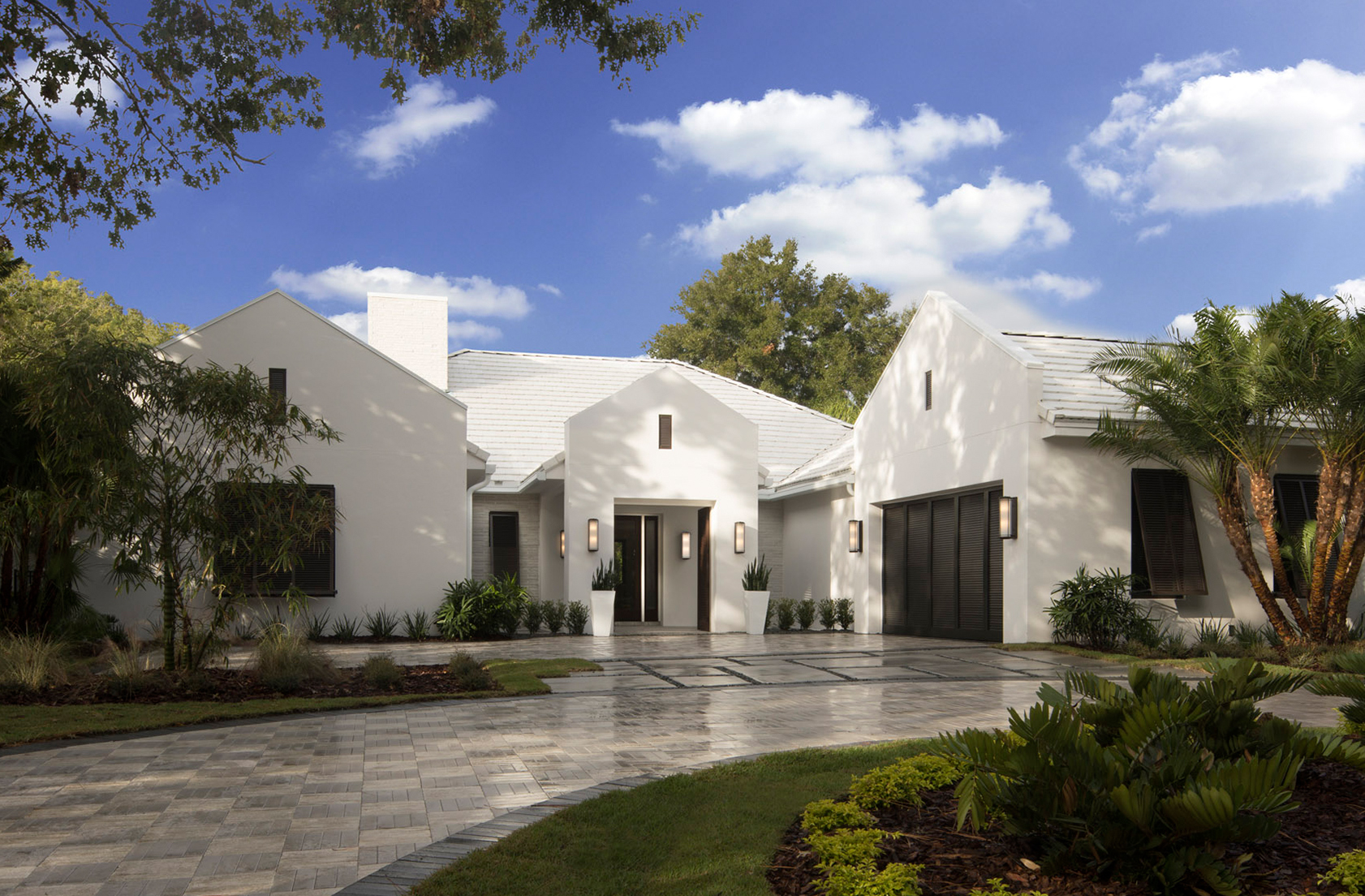
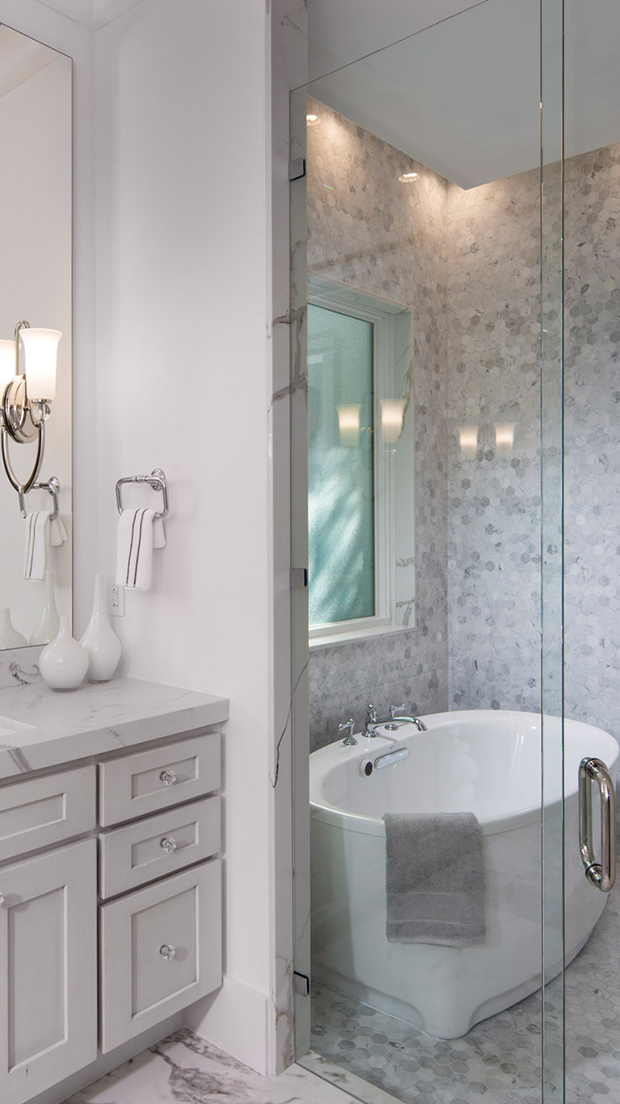
The New American Remodeled Home was an exciting addition to the NAHB venue in 2017. Discontinued since 2010, NAHB was excited to bring back a product to showcase a separate show house for thousands of remodelers attending the International Builders’ Show. The original home was built in the 1980’s and is a perfect example of the architecture and styling of that time. The transformation of the 4,444 square foot home from 80’s styling to a 4,631 square foot Bahamian styled architecture is astounding and an inspiration to both current owners of homes in need of renovations and updating, and also the builders that will be providing the services. Updates included both cosmetic and energy efficiencies.
The 2017 New American Remodeled Home is located in the very prestigious Lake Nona Golf & Country Club, a short drive to both the Orlando Convention Center and the Orlando International Airport. Lake Nona Golf & Country Club is a Tavistock Development and home to many International golf celebrities currently on the PGA tour. Edging up to the new Laureate Park and Medical City, this area has become one of the five fastest growing communities in the country and has been designated by John Chambers, CEO/CISCO as the 9th Iconic City of the World and the first in the U.S. On top of the already incredible attachment to the International Builders Show for 2017, this show home was featured at the 2017 American Institute of Architects (AIA) National Convention with events and tours as well as the 2016 opening of the National Tennis Association World Headquarters at Lake Nona.
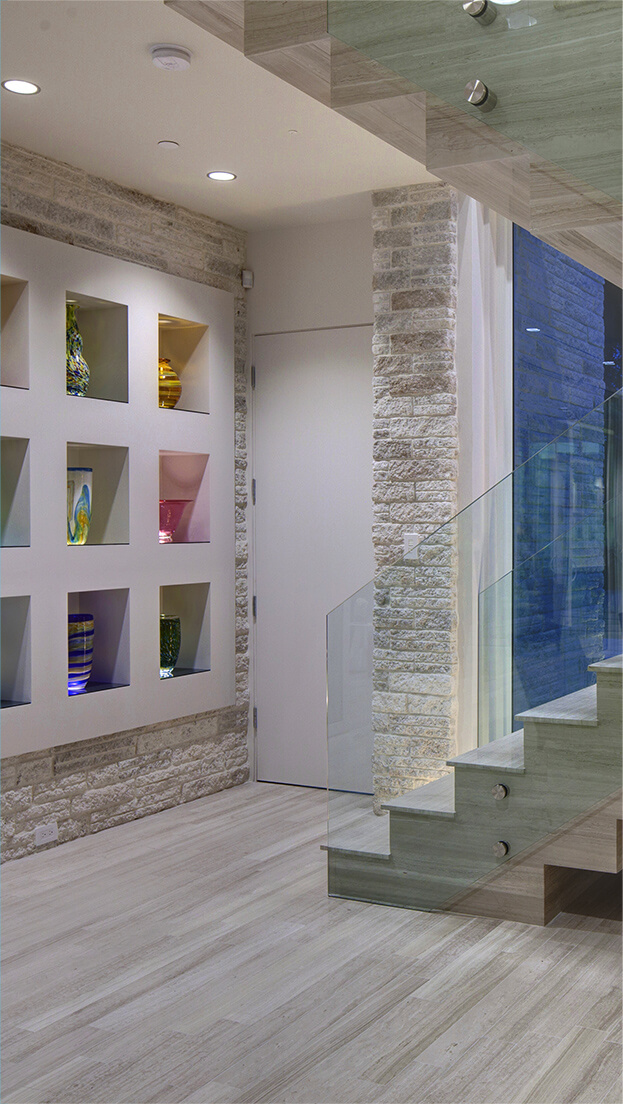
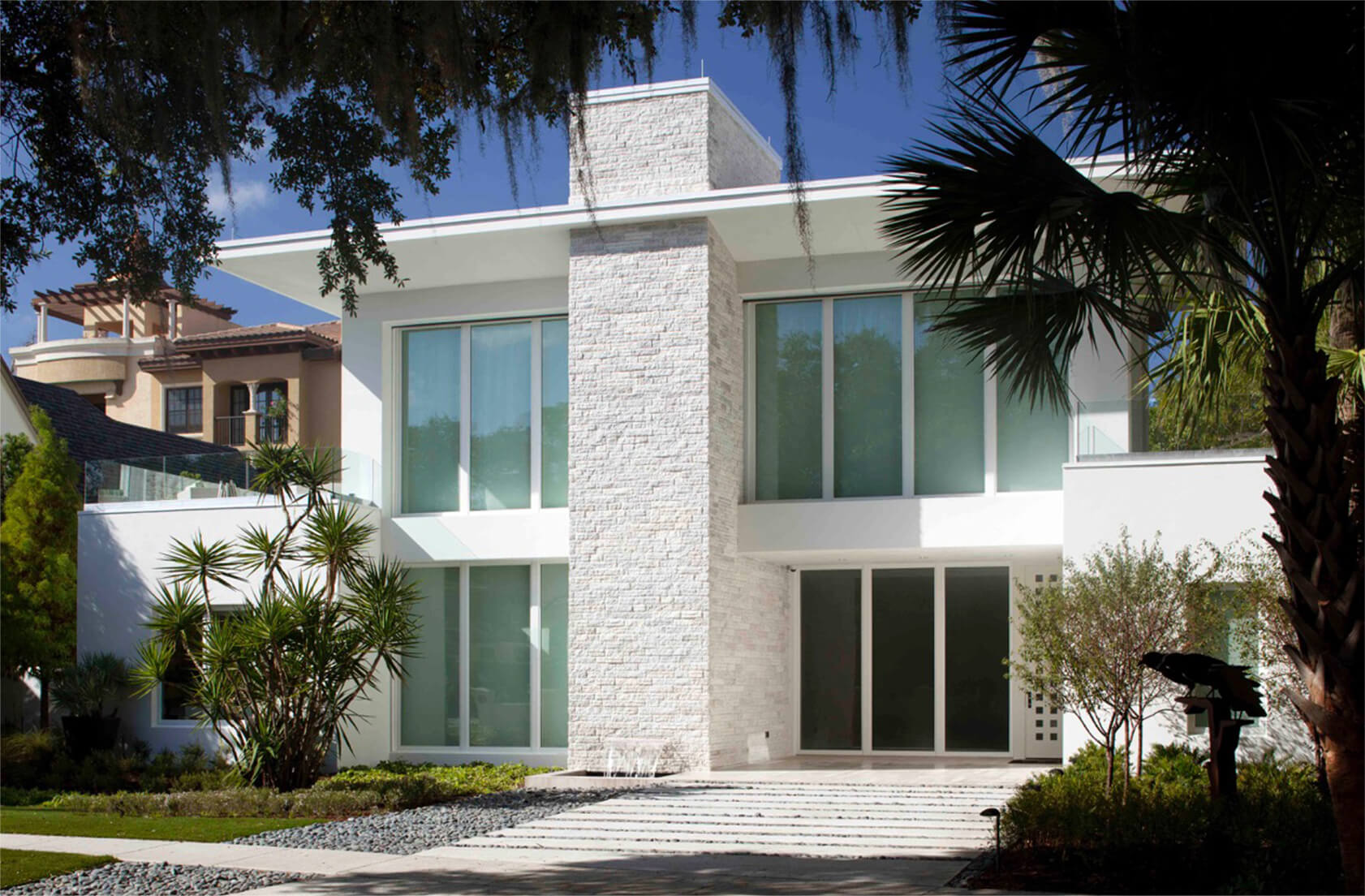
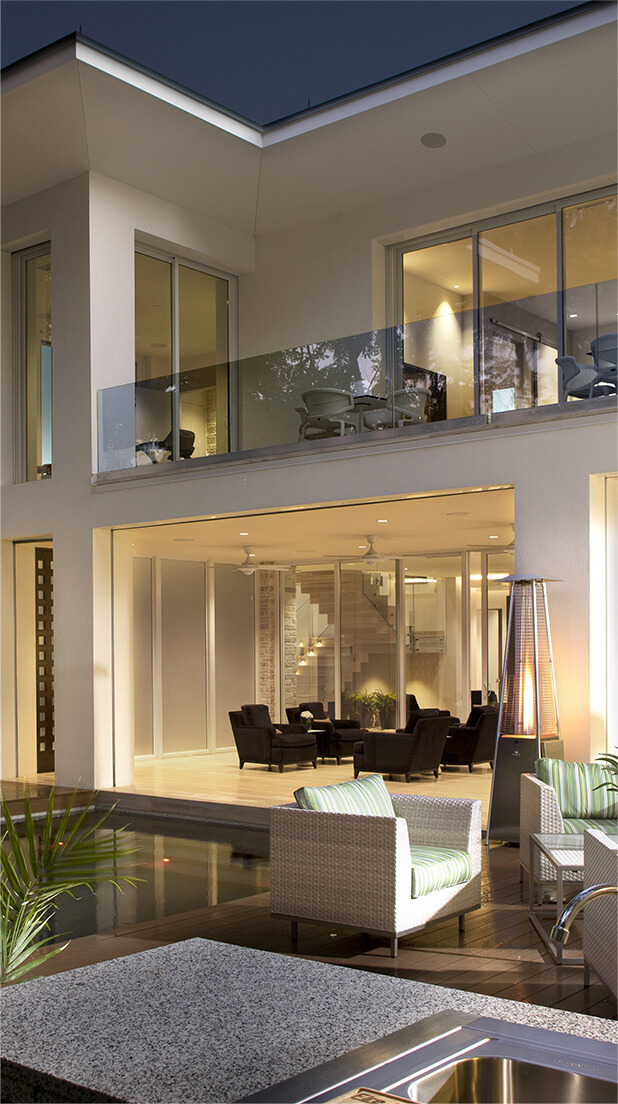
This 2012 New American Home is a re-interpretation of the Classic White Box of the 60’s and 70’s that was made so popular by such famous architects and artists as Le Corbusier and Richard Meier.
While honoring the architecture of the past, the 2012 New American Home represents the priorities that are important to today’s lifestyle… details rather than size, leading edge technology, and functional and transitional spaces that have a style and feel that evokes calm and serenity. All this in addition to the architectural significance and environmentally sensitive details found throughout.
Comprised of walls of movable glass panels and motorized screens, the floor plan was designed so indoor and outdoor spaces flow into one another. The use of abundant natural lighting within the volumetric and spatial design creates a “wow” factor while also providing a comfortable and serene living environment.
At 4,100 square feet, the house was displayed to appeal to the empty nester, and has four additional rooms that could be converted to bedrooms if needed. The two bedrooms, a master suite with private workout studio, outdoor yoga deck, private sitting room, and spa-like master bath accessible by public stairs or private elevator and take up the entire second floor. The guest suite is located on the main floor with an en-suite bath. Additional public spaces include an art gallery, an artist studio, three-second floor decks, and a lower level patio covered connecting to the pool and summer kitchen.