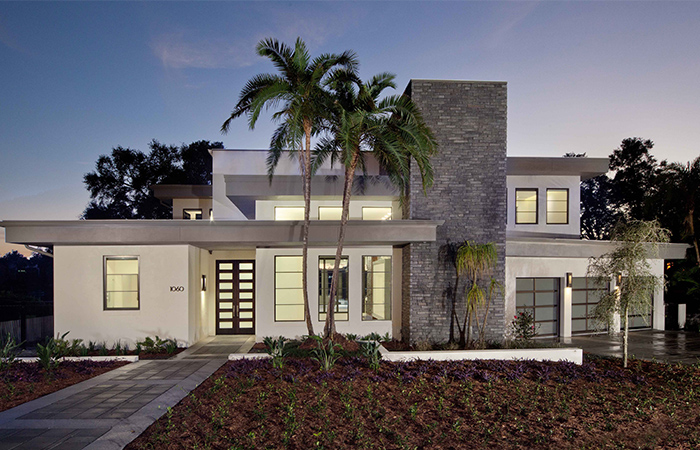Leave it to internationally recognized Winter Park Architect, Phil Kean to offer an exquisite Spring Parade of Homes entry that inspires. Echoing the light-filled iconic prairie home style of Frank Lloyd Wright, Kean and his renowned design group have created a warm modern residence that is beautifully harmonious with the surrounding downtown Orlando neighborhood.
Mid-century modern architecture
Featuring refreshing horizontal planes and walls of glass, the stucco and natural stone exterior of the home is remarkably inviting. Kean, President of the much-awarded Phil Kean Design Group, was delighted that the homeowner shared his vision. “A thoroughly contemporary expression of mid-century modern architecture was perfect for the luxurious indoor-outdoor lifestyle that’s a big part of our signature as a design group,” he said. “And it’s certainly how people love to live today.”
The light and airy interior is inspiring, warm and welcoming. “Overlooking Lake Highland, a golf course and downtown, the views available to this home were magnificent,” says Kean. ” It’s an ideal setting for a modern home design like ours that encompasses seamless indoor to outdoor living.” Fun, functional features like a room for fishing gear and surfboards reflect the lakeside location. In living and entertaining areas, Kean makes extensive use of large low-e windows and oversized sliding glass doors opening onto the lake. “Using natural light to complement how the home is used throughout the day pays homage to the ideals of great modernist architects like Paul Rudolf and Frank Lloyd Wright,” Kean points out.
Sustainable Design
Fans of open floor plans will find much to love. A huge light filled kitchen opens onto the great room. Rich, dark wood cabinets set off clean-lined quartz countertops and custom hardware. Seating areas and cooking spaces are arranged to accommodate cozy family time and convivial socializing. Oversized tiles flow naturally from the interior to a true outdoor living area where an infinity edge pool creates its own horizon line. The bar, outdoor kitchen and conversation area overlook a serene koi pond and natural stone fireplace. Above and beyond, a rooftop deck seating area takes the living space skyward for sunsets and stargazing.
Minimalist Interior Design Accolades
Phil Kean Design Group has won innumerable awards for minimalist interior design that brings color, unique personality and warmth to contemporary living. The latest in technologies, beautiful new sustainable materials and the organic character of natural woods and stone are manifested in a spectacular attention to detail. Rob Turner, President of Interior Design at PKDG said,
“The color palette is a reminiscent of what was on trend in upscale mid century modern homes from the 50s on. These hues are timeless and classic and will always feel modern.”
Even traditionalists are sure to appreciate the superb craftsmanship, balance and harmony the design team has achieved throughout the Phil Kean Spring Parade of Homes entry. Who knows? Perhaps they’ll decide modern architecture in the hands of Kean and his group, is exactly what they’ve been seeking.
The Phil Kean Parade of Homes entry is a two-story, 4,053 sq. ft., 4 bedroom, 4 full bath and 2 half bath custom home located at 1060 Terrace Boulevard in Orlando. Valued at $1,554,000, the home was commissioned and designed for a client. It is not for sale.
