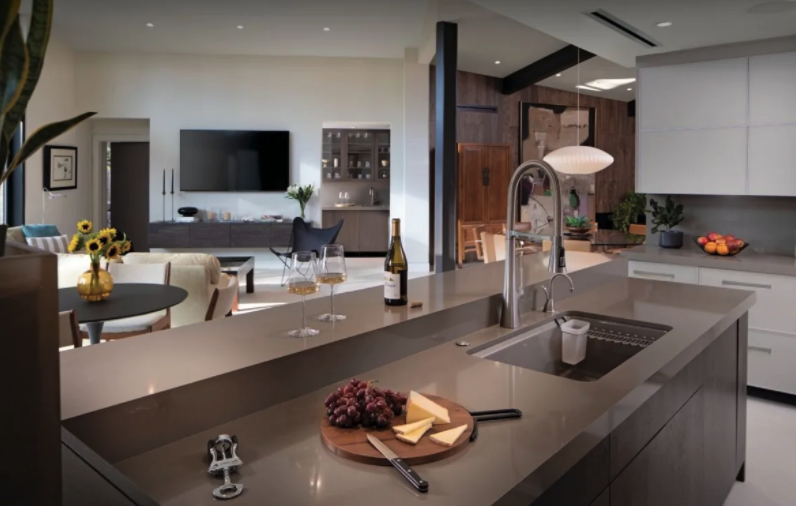For the third time, the honor of being the architect for the National Home Builders’ Association’s The New American Remodeled Home was awarded to Phil Kean Design Group for the 2022 showhome!
Architectural design elements of the 2022 Remodel
The home is a stunning collaboration on an Orlando mid-century modern home constructed for 21st century living. Its sleek dimensions measure out to 6,993 square feet of total indoor and outdoor space, and features 3 bedrooms, 5 full baths, and 2 half baths.
This year’s New American Remodel is a dramatic, unique redesign with some of its architectural elements inspired by some of the greatest works of Frank Lloyd Wright’s Usonian designs.
Among its most attractive architectural design elements are large feature windows on the front elevation, vaulted ceilings, expansive glass walls, and a central room that runs the length of the house making this a truly-impressive living space.
Even before the remodel, the home’s calling card was rooted in modernism. Phil Kean Design Group’s architectural design enhancements sought to address the livability and performance of the space in a few key areas:
- The redesign addressed the small, cramped bedrooms featured at opposite ends of the living room.
- Home amenities were added to the design to provide an upscale touch of comfort desirable by most homeowners.
- Energy efficiency was a key opportunity: its HERS score, which indexes a home’s energy rating, of 115 was a distinct opportunity to embrace sustainability in the remodel.
How we addressed the project’s architectural design challenges
As with any remodel project, The New American Remodeled Home 2022 had its unforeseen challenges.
For example, the team decided to give the cabana a pavilion roof with the same measurements as the vaulted ceiling in the great room. They also decided that the ridge beams of the two roofs should line up visually when viewing the front of the home.
Executing on these ambitious architectural design goals required extraordinary structural coordination beyond what was originally anticipated! Getting a precise look exactly right can be expensive, but the team coalesced around where they could and could not compromise and the result is no less than magnificent.
Another challenge posed by the project was in regards to the remodel’s low ceilings. The attic spaces were smaller in some places and would have required separate HVAC system installations.
The solution was rooted in an engineered system that combined ducted and ductless mini-splits within the ceiling cassette units. This new setup improved the home’s HERS score by 37 points–to -22!
With a relentless drive to perfectly execute on the architectural design ambitions of this year’s The New American Remodel, the Phil Kean Design Group team was honored to contribute to this statement home that will entice the eyes of passerbyers for generations to come.
For a full look into the design process and stunning outcome from this year’s The New American Remodel, see the full NAHB video below:
For a full, in-depth look at the project, check out the article in the January 2022 version of Professional Remodeler Magazine on pages 44-50.
Ready to build your dream home? Contact our architectural design team to get started today!

