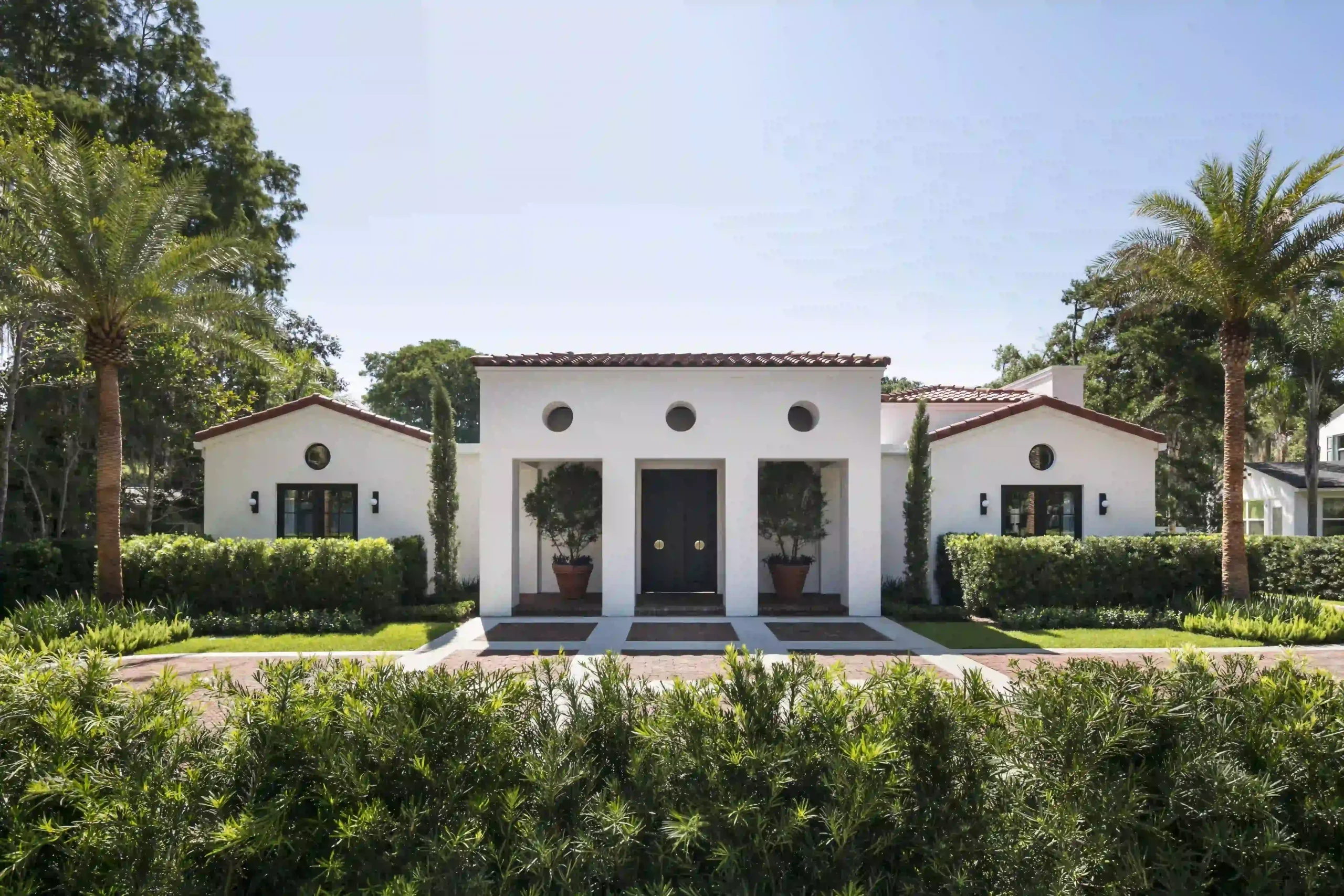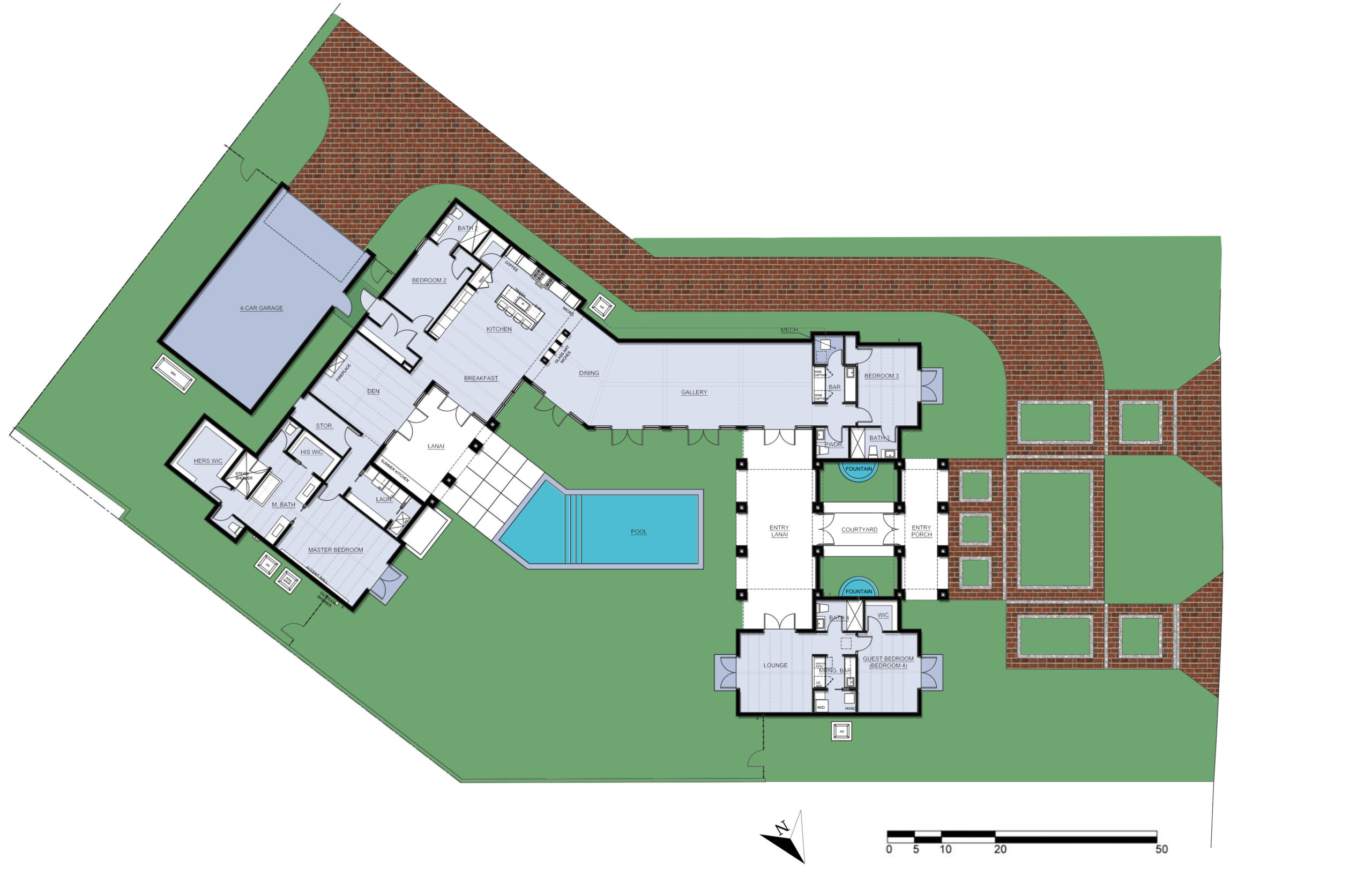Phil Kean Design Group’s “Modern Hacienda” showcases PKDG’s exceptional ability to blend modern and traditional architectural styles to create timeless, transitional designs.
The 4,072 sq ft one-story home features traditional European architecture and incorporates Phil’s favorite design elements including a surprise entrance, his signature clean lines, abundant windows, and extraordinary design details throughout.
The 4 bed and 4 ½ bath floor plan is furnished as a two-bedroom home with the 2nd and 3rd bedrooms used as a home office and exercise room. The 4th bedroom is located in the detached casita that serves as a guest apartment.
One of the things that make’s PKDG’s designs so unique is their ability to design dream homes on difficult lots, and this project highlights that talent well. Designed for an odd-shaped lot that curves to the right and backs up to a busy road, PKDG was able to create a private sanctuary shielded from the road’s activity, offering plenty of enjoyable outdoor space for gardens, lanais, pool, and dog runs.
This gem of a home honors the exciting design elements from PKDG’s previous homes, features a uniquely designed raised pool that follows the shape of the lot, celebrates nature, and offers PKDG’s fresh take Florida courtyard living.
View a virtual tour of Modern Hacienda by its architect and builder, Phil Kean, filmed during the 2022 Orlando Parade of Homes in the video below. The video is hosted by and compliments of Harif Hazera of American Dream TV.
To see more photos of this project, go to PKDG Residences Portfolio.
Ready to start building your dream home? Contact us to learn more today!





