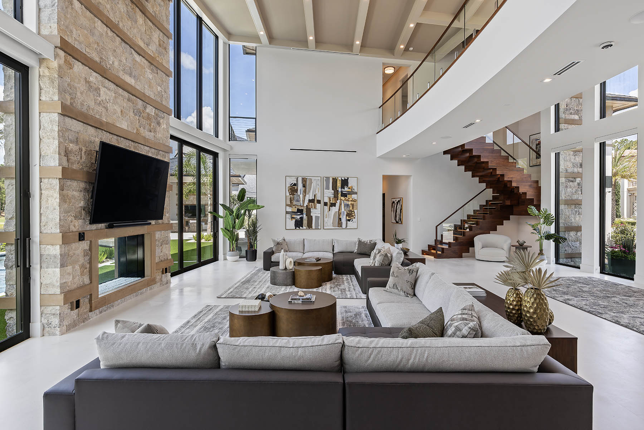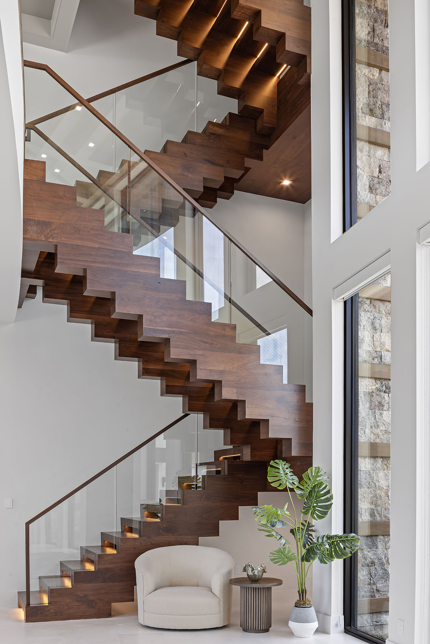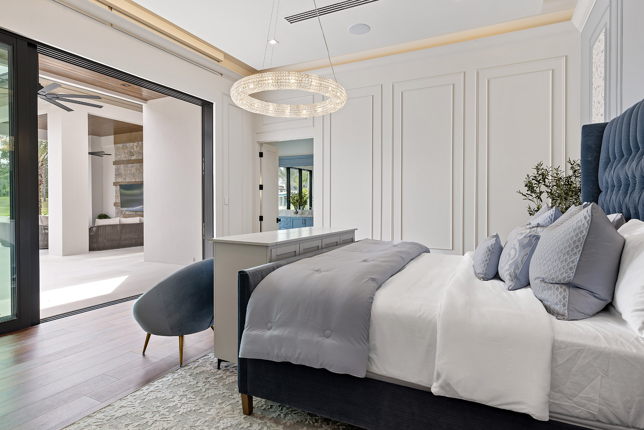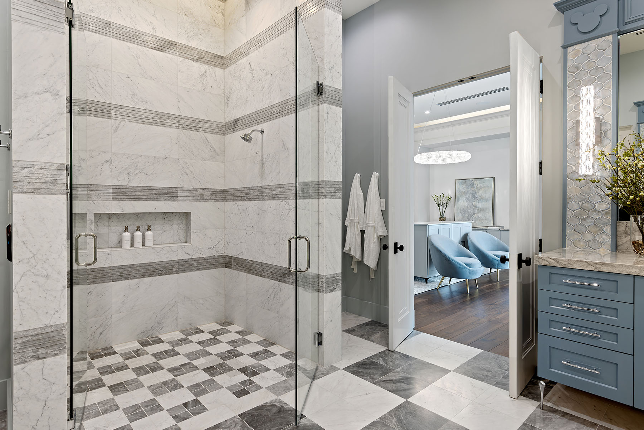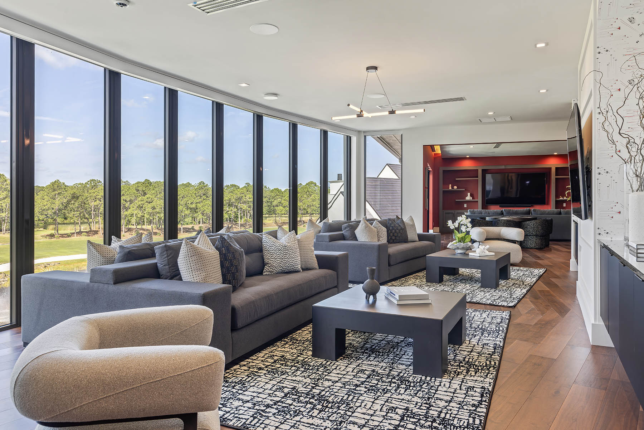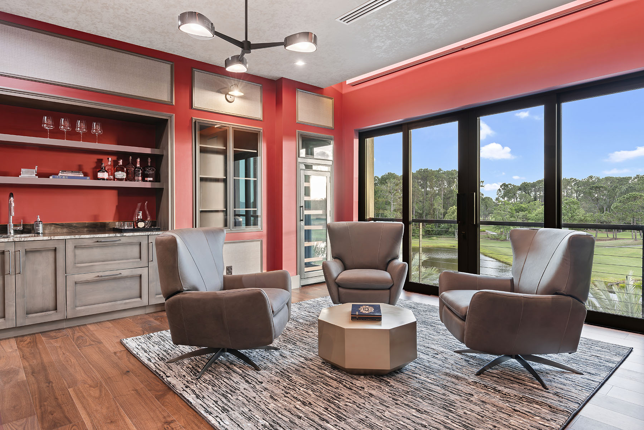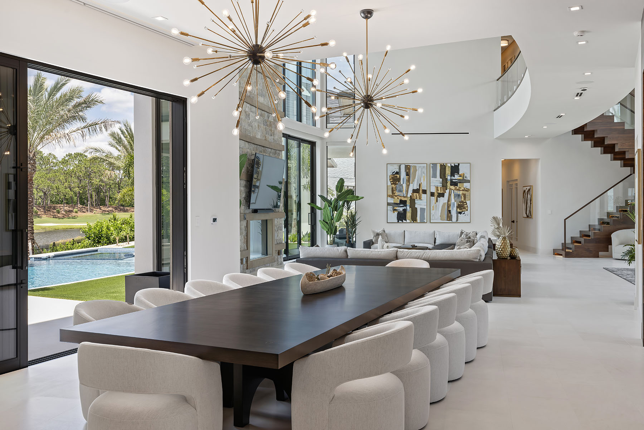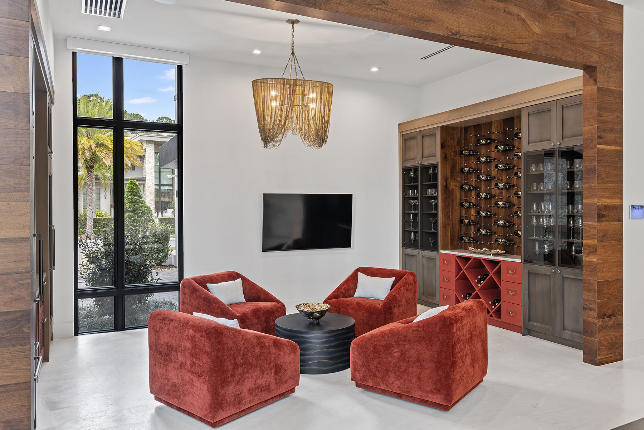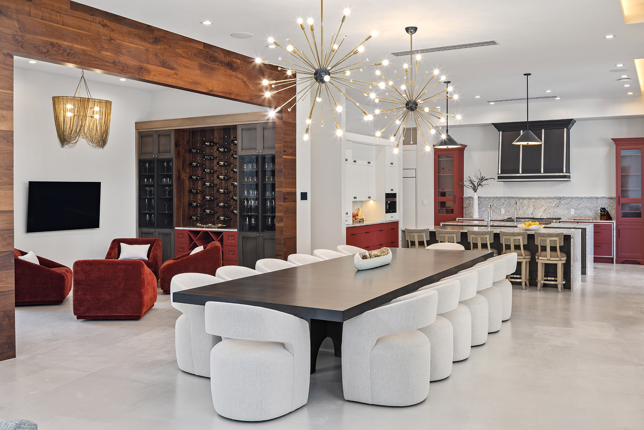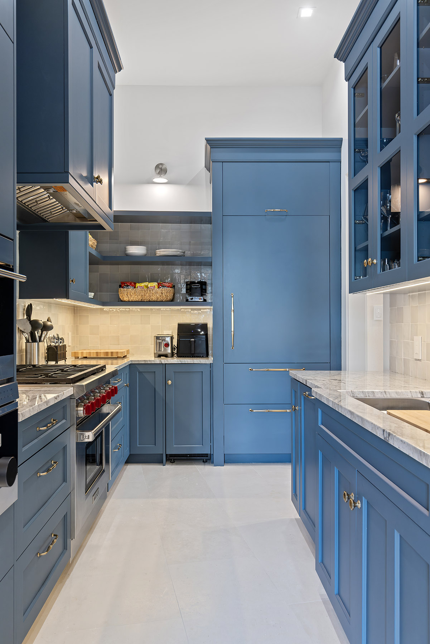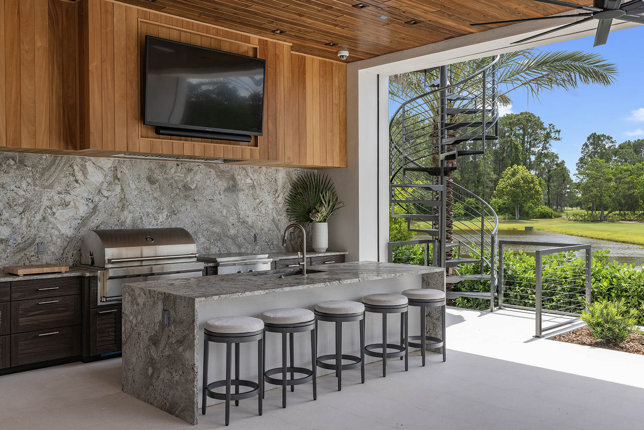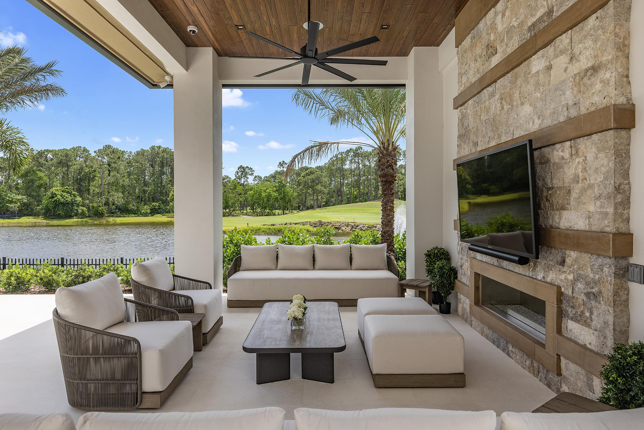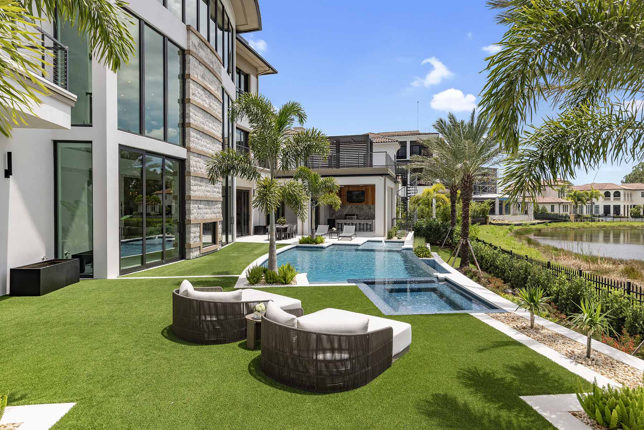Orlando, Florida’s annual “Parade of Homes” provides homebuilders and residential designers across Central Florida the opportunity to showcase their most recently completed projects. Phil Kean Design Group (PKDG) looks forward to participating in this celebrated event each year to showcase their award-winning architecture and interior design, green construction, and their signature indoor/outdoor living spaces.
In 2024, PKDG’s Parade of Homes Orlando entry was a transitional luxury vacation home, lovingly dubbed The Glass Slipper. The 13,828 sq. ft. home is snugly tucked inside a private Orlando neighborhood overlooking the 18th hole of the Tranquilo Golf Course.
Meet “The Glass Slipper”
View the video below to enjoy an informative virtual tour of PKDG’s award-winning luxury custom home, The Glass Slipper.
The Glass Slipper – Parade of Homes Orlando Award-Winner, Architecture/Construction/Interiors by Phil Kean Design Group
Design-Build by Phil Kean Design Group
PKDG’s Parade of Home’s entry, The Glass Slipper, stands as a testament to luxurious living. This residence offers expansive interior spaces bathed in natural light and a harmonious blend of indoor/outdoor living areas, perfect for gatherings of all ages. The striking curved glass façade gracefully follows the property’s perimeter, allowing for breathtaking views of the serene lake and manicured golf course.
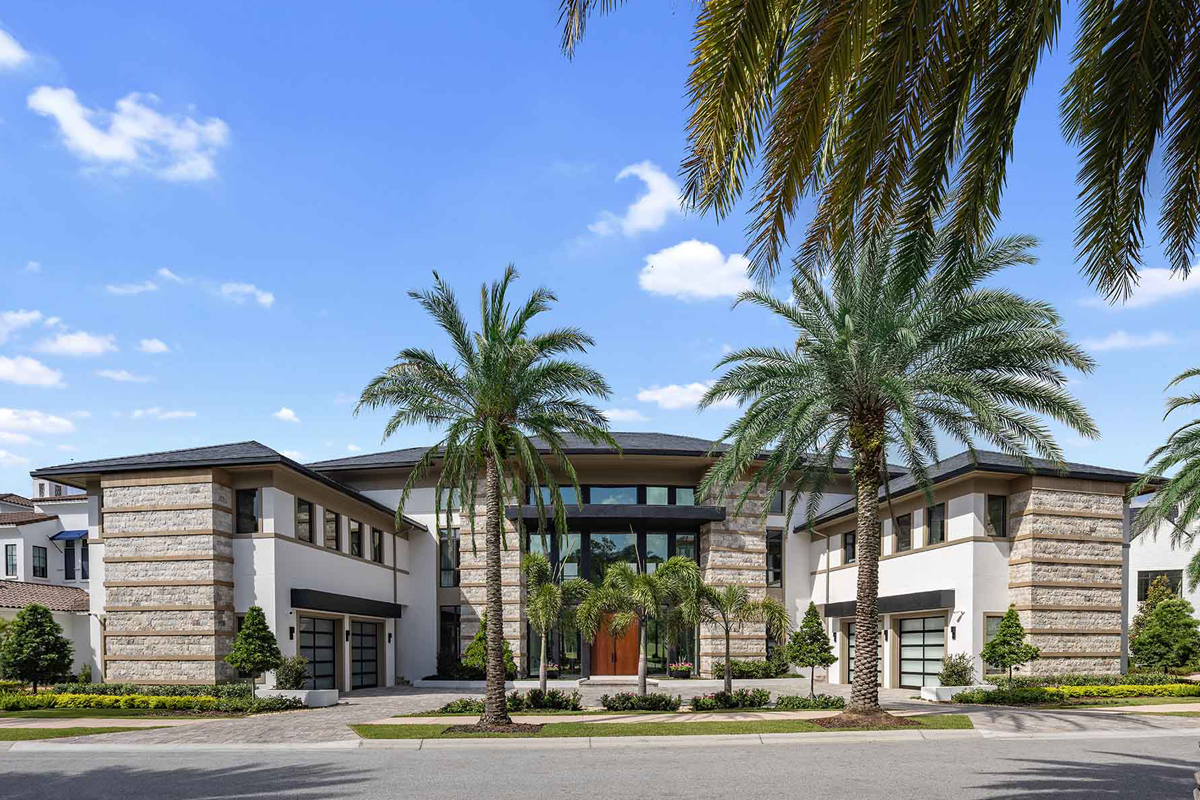
Luxury design-build, The Glass Slipper, in Orlando, Florida by Phil Kean Design Group
With 11 bedrooms, 13 full and 3 half baths, this family-friendly vacation home boasts ample room for both adult and children’s entertainment and relaxation. The stunning three-story custom residence offers a sanctuary for family gatherings, business meetings, and cherished moments with old and new friends alike. The home’s stlye blends warm modern and traditional design, featuring skilled engineering, premium materials, and expert construction.
Let’s take an in-depth look at this luxury vacation home.
The Great Room
Approaching the luxury residence, one is greeted by a 12-foot tall, 9-foot wide solid mahogany door that leads to a great room filled with natural light. The great room’s view captures the beauty of the Tranquilo Golf Course. Its oversized glass windows open to the pool and outdoor living area. One senses tranquility and warmth in the home that was purposely designed to be enjoyed for generations to come.
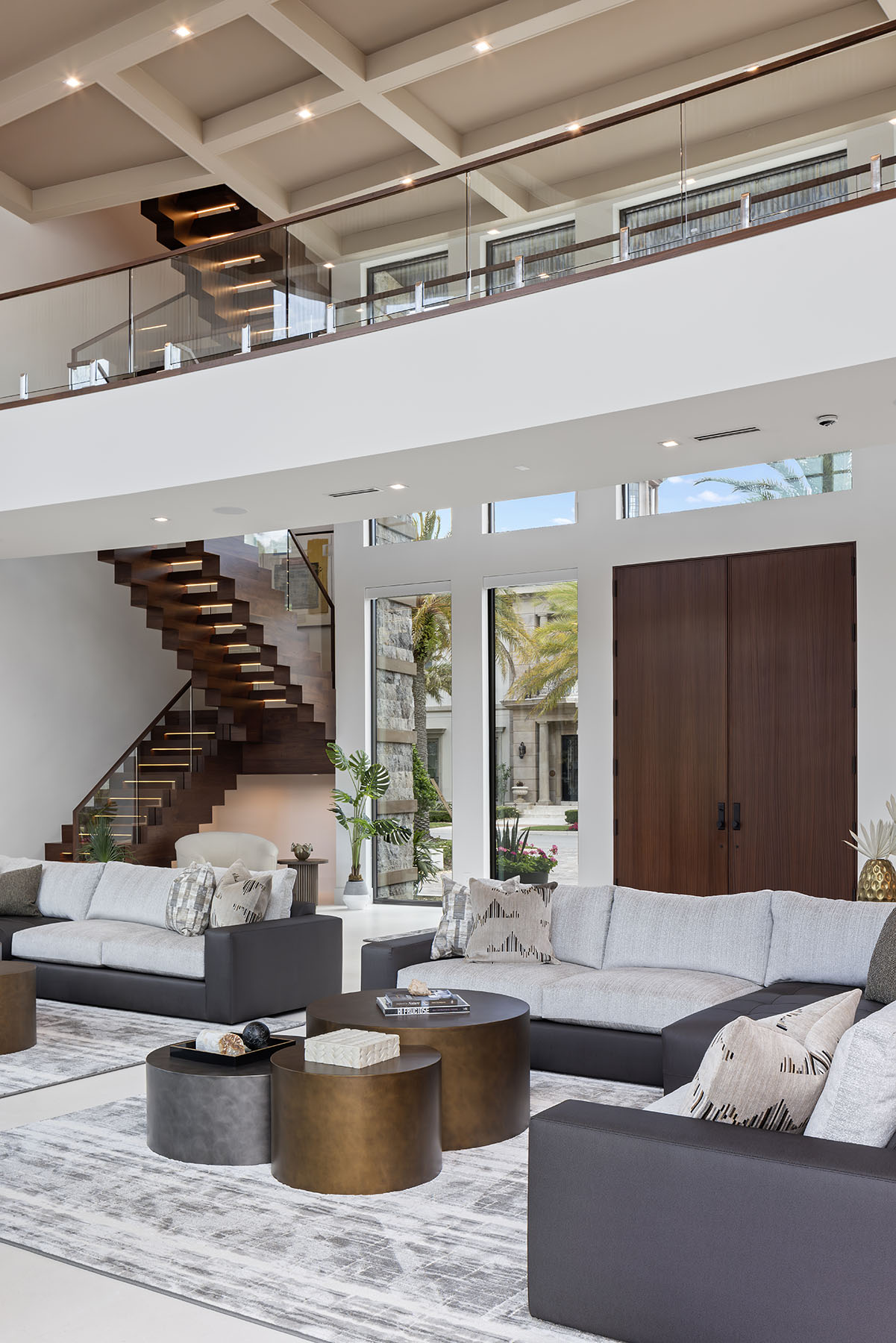
The great room features a three-story reflecting staircase with LED lighting and an overhead curved bridge that serves the home’s second level.
Centrally located in the great room’s floor-to-ceiling windows is a feature wall of Argentinian stone. The feature wall houses a double-sided gas fireplace and provides the perfect placement for the great room’s TV.
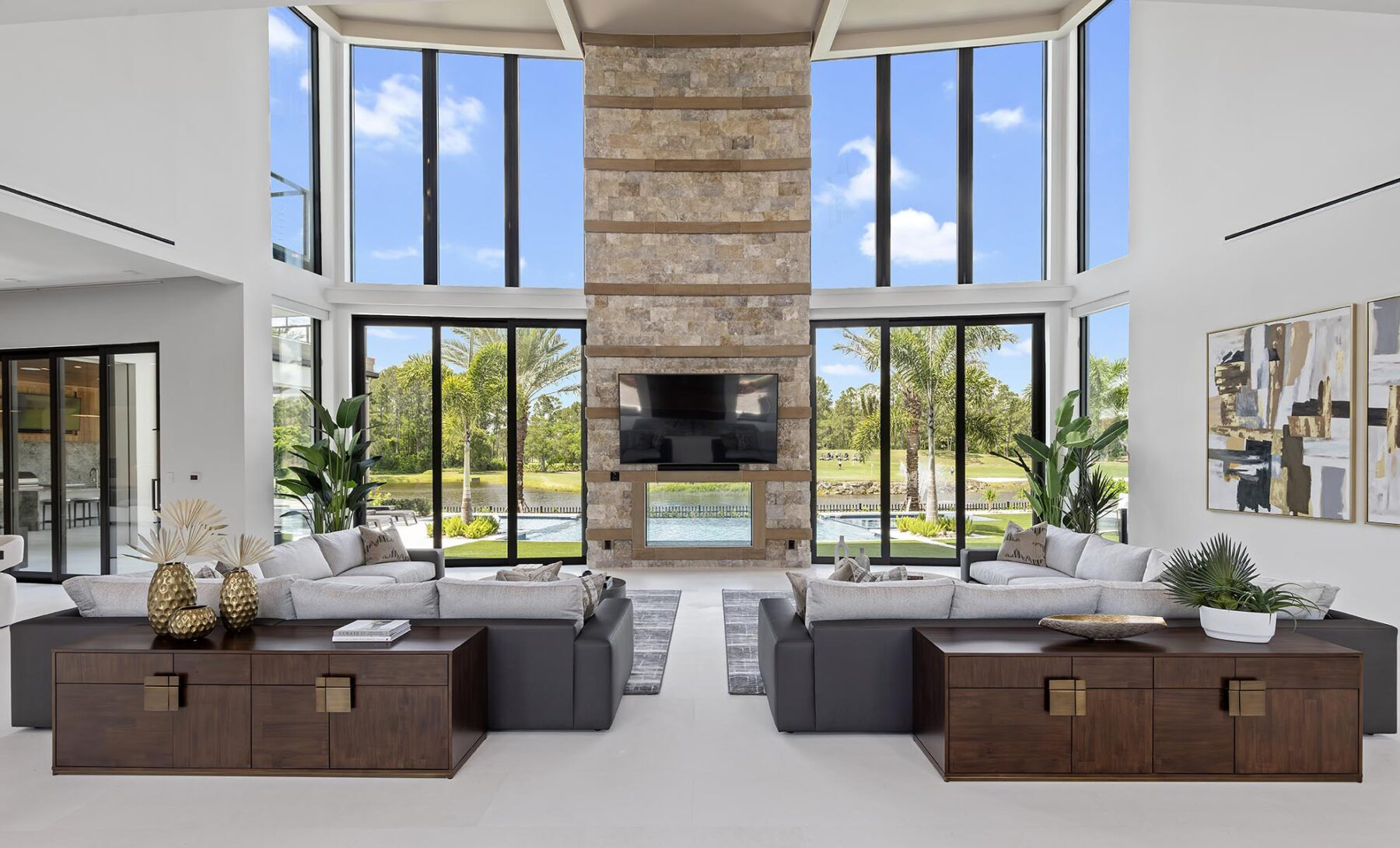
The Glass Slipper, Florida modern residence by Phil Kean Design Group
PKDG’s partnerships with Orlando’s best trades, skilled artisans, and knowledgeable vendors create the magic that brings PKDG’s innovative designs to life using sustainable construction practices. This collaborative effort delivers each one-of-a-kind PKDG masterpiece through meticulous consideration based on years of collective expertise. A special thanks goes out to each partner for going above and beyond in making The Glass Slipper a reality.
Reflecting Staircase
This walnut staircase creates warmth in the home, embodying PKDG’s design philosophy of brining the outdoors in. Using flush install LED strips the staircase illuminates the transition to the second and third levels of this luxury residence. With a strong internal support system and the use of glass balustrades, this three-story reflecting staircase appears to float, maximizes light and creates an open and airy feeling indoors.
Walk on Wood Flooring of Winter Park, Florida fabricated this remarkable custom staircase and received the “2024 Best Staircase” award from the National Wood Flooring Association, a testament to excellence in craftsmanship and quality.
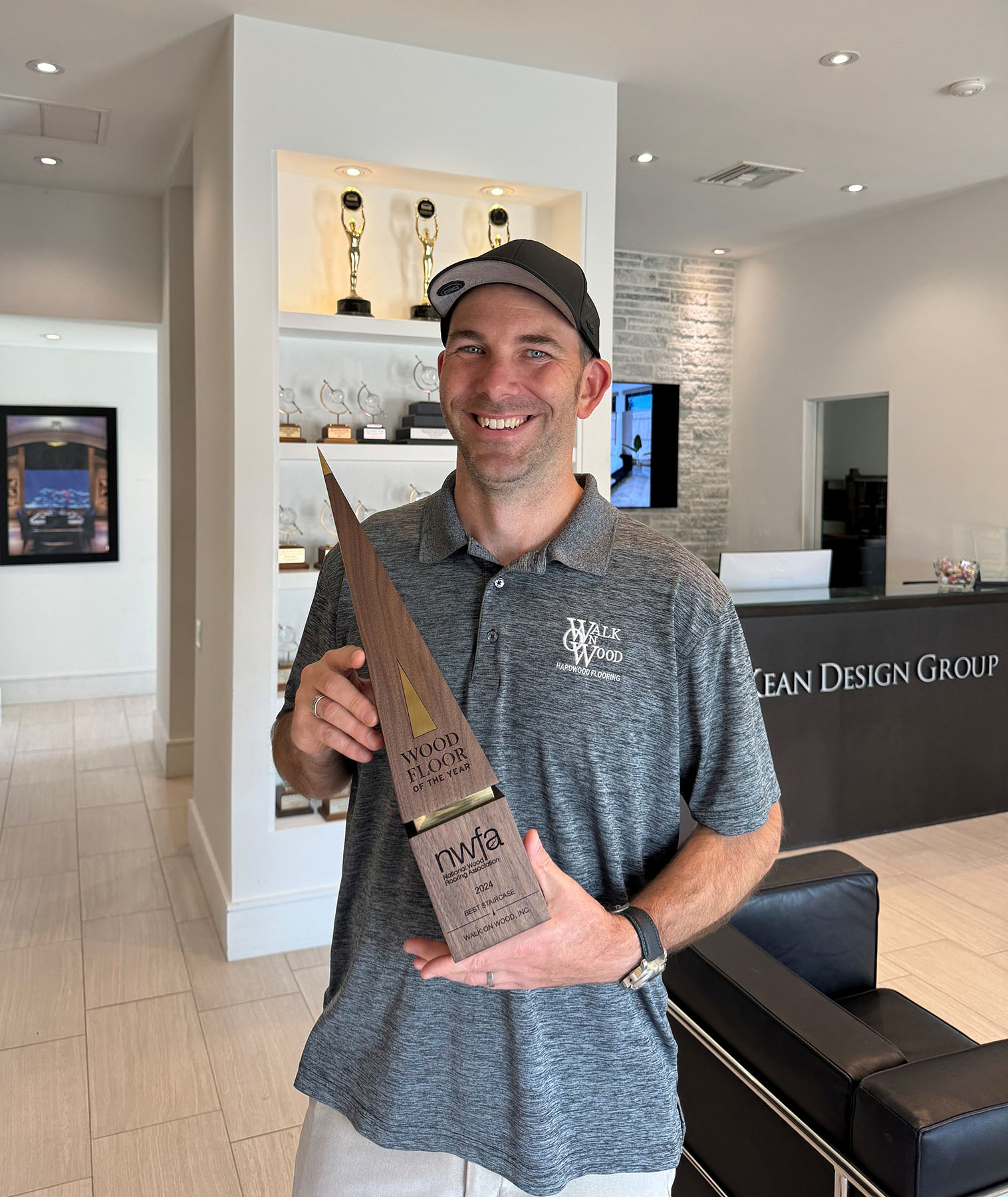
Rob Mercier, President of Walk on Wood, holding the “2024 Best Staircase” award from the National Wood Flooring Association.
Owner’s Bed and Bath
The owners suite incorporates soft blue tones, echoing the Cinderella theme reflected in the home’s name, The Glass Slipper. In the center of the bedroom hangs a crystal chandelier whose shape resembles a princess’ crown. The suite is adorned with luxury details and materials throughout. 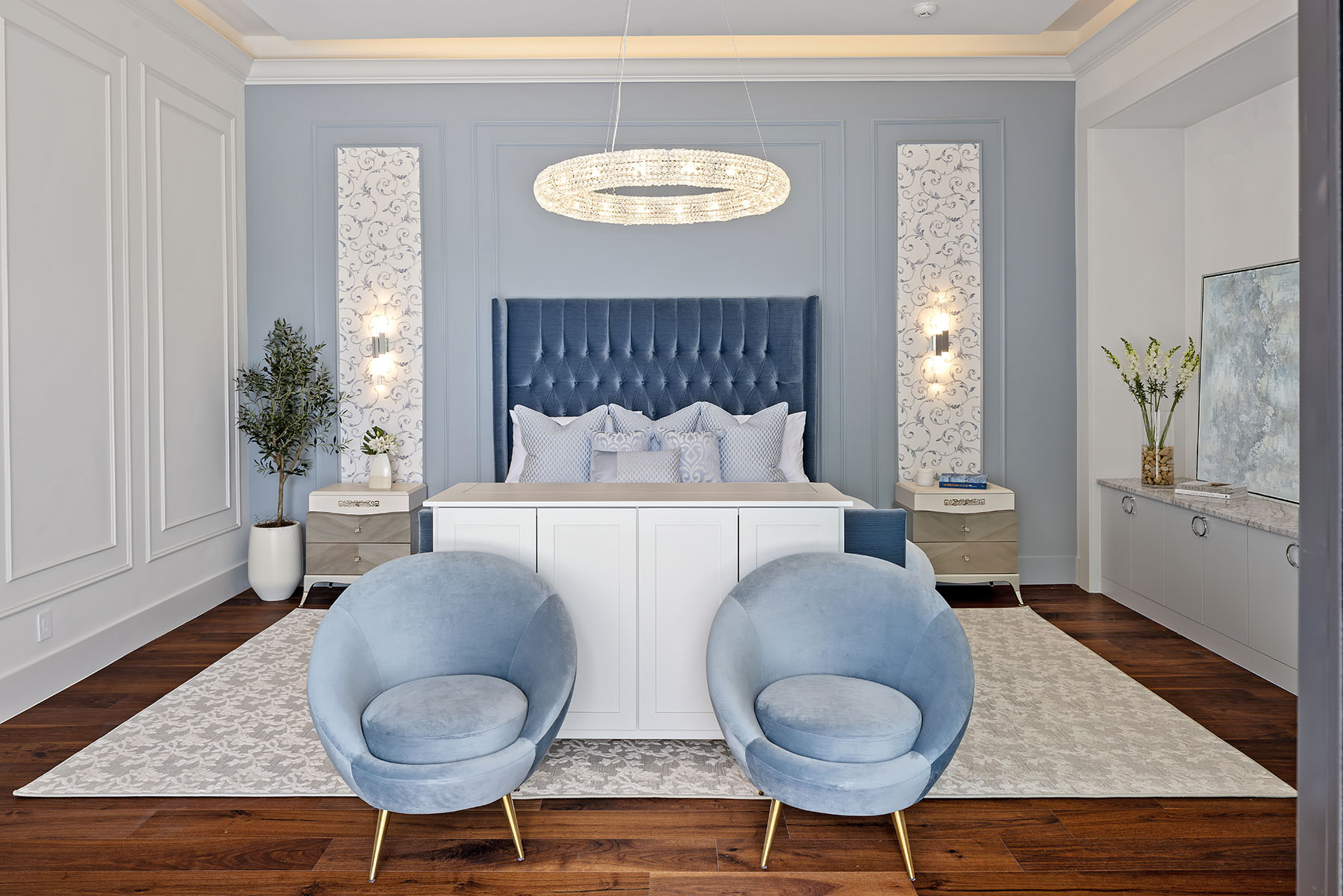
At the foot of the bed is a custom cabinet with a pop-up TV, designed so the view to the outdoors is not blocked. A pavilion with fireplace and TV is located steps outside of the owner’s suite, a special space to enjoy early sunrises and moody sunsets.
The owner’s bathroom features a two-person floor-to-ceiling marble shower with digital thermostat. The room also offers extended double vanities, and uses oversized windows to provide abundant natural lighting and serene outdoor views, of course paired with retractable shades to lower when privacy is needed.
The Upper Level
The luxury home’s third floor is designed for adult relaxation and entertainment. Since the home’s community offers a nightly fireworks display, the upper level’s living room uses floor-to-ceiling windows to create a curved glass wall, designed to provide panoramic views. Double-sided sofas and swivel chairs were selected for this room, making transitions from TV to fireworks viewing simple and easy.
Cigar Room
Also on the third floor, cigar lovers can indulge without needing to step outside. Designed and built with a dedicated HVAC system that includes an air purification and filtration system, this cigar room offers clean air while enjoying cigar-experiences. To create climate control, a steel frame custom door with an air-tight seal was used to secure the longevity of the enthusiast’s collection. This room also provides a refuge for adults in a private, cozy area to relax, entertain, and take in golf course, fireworks, and moody sunset views.
Dining Room
Let’s head back to the lower level where we began this journey. Centrally located in the lower level’s open floor plan is a dining room perfect for large families and guests. With a fourteen-person dining table, the room provides ample space for family holiday meals and large gatherings. The area opens to outdoor living via sliging glass doors, creating the perfect indoor/outdoor space for entertaining. Above the custom dining table, large starburst pendants provide dimmable lighting for dining ambiance while also representing celestial stars. The star referrence ties in with the theme of the adjacent bar that is inspired by a famous pirate ship.
Bar
Gold, bold, and warm tone wood elements are the secret ingredients in this pirate ship inspired bar. The chandelier represents a ship’s mast and the custom cabinetry features sea inspired details with customized spaces to store and display treasures.
Connections
This modern home design connects all the right spaces to make entertaining easy.
Catering Kitchen
In cases where culinary staff is needed on site, the architect of this custom home has thought of everything. A catering kitchen is tucked away with a side door entrance and access to the garage. A Wolf gas range, wall oven and microwave/steamer and SubZero refrigeration provides professional chefs top-of-the-line appliances for food storage and preparation.
Summer Kitchen
For grilling and pool-side entertaining, the custom home’s fully equipped summer kitchen fits the bill. Retractable screens are built into the lanai to keep insects out, help prevent glare, and will drop the temperature of the enclosed lanai by 10-15 degrees.
With a spiral staircase leading to the second level terrace, its proximity to the pool area means poolside brunches are more than a pipe dream in this luxury backyard.
Outdoor Living
With a luxury pavilion and sparking infinity edge pool overlooking the 18th hole of the Tranquilo Golf Course, this backyard is reminisent of a resort.
The 50,000 gallon pool includes a sun shelf and a spa designed with curved tile edges for maximum comfort when sitting in or transitioning to or from the pool. It’s no wonder why so much time is spent here!
Thank you for touring The Glass Slipper, a bespoke luxury custom home in Orlando, Florida designed and built by Phil Kean Design Group.
Find out why clients worldwide hire Phil Kean Design Group to design their luxury dream homes. Call to discuss your dream home today.
