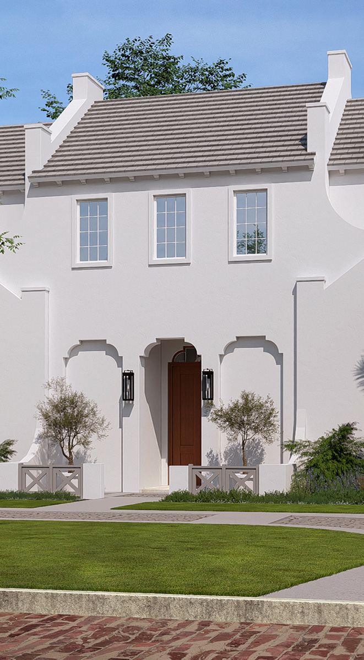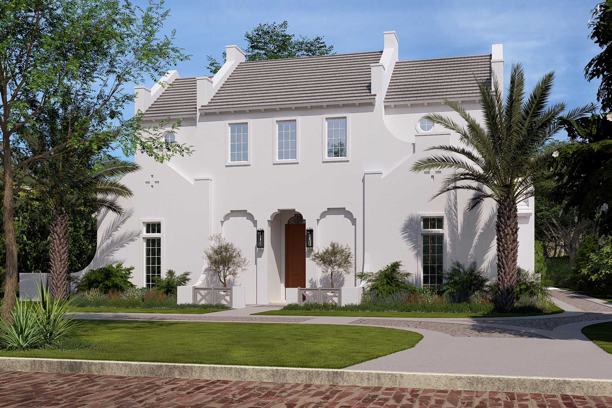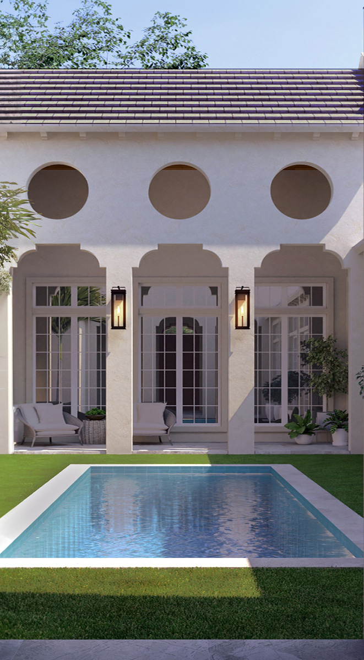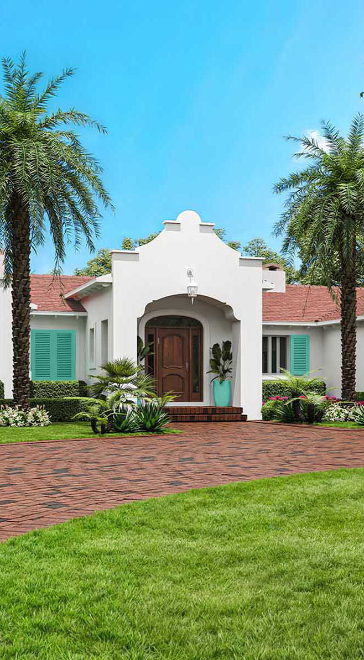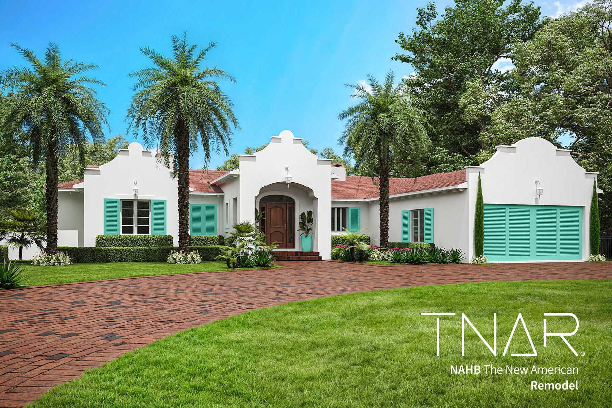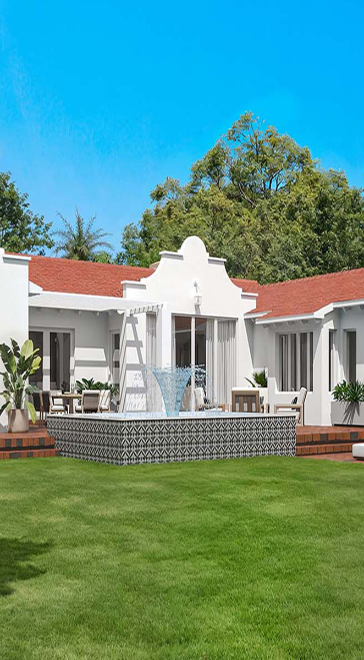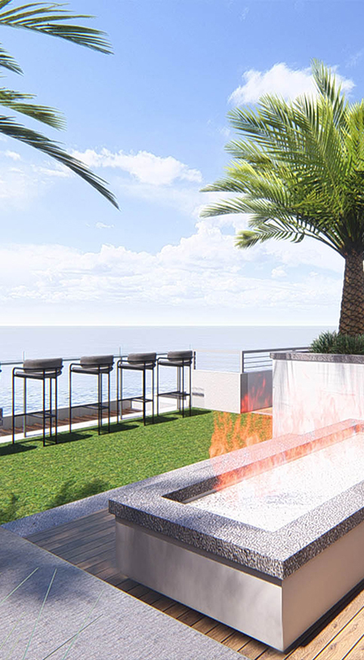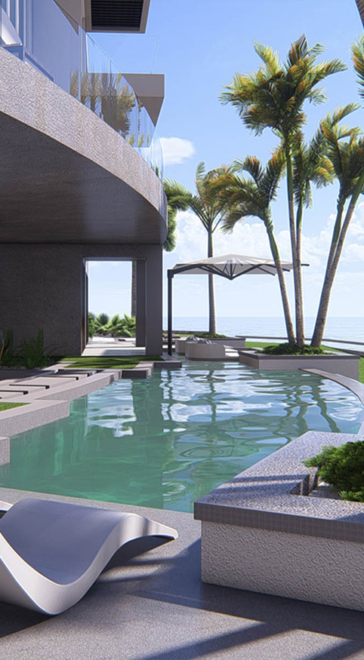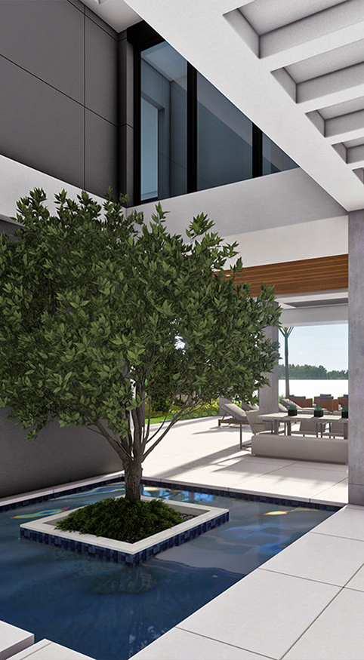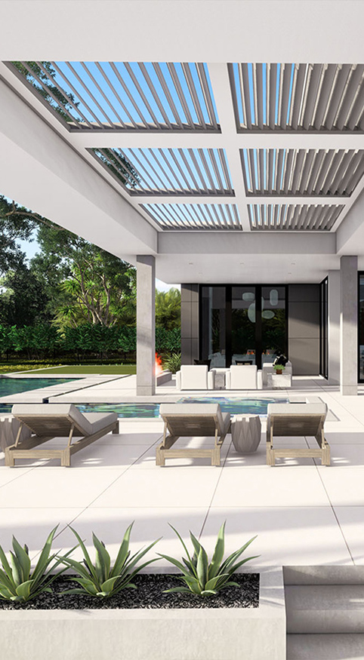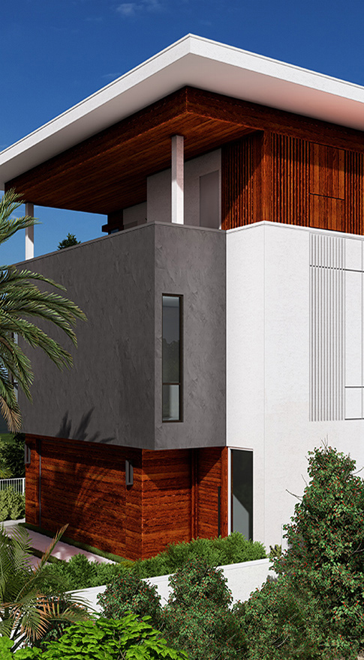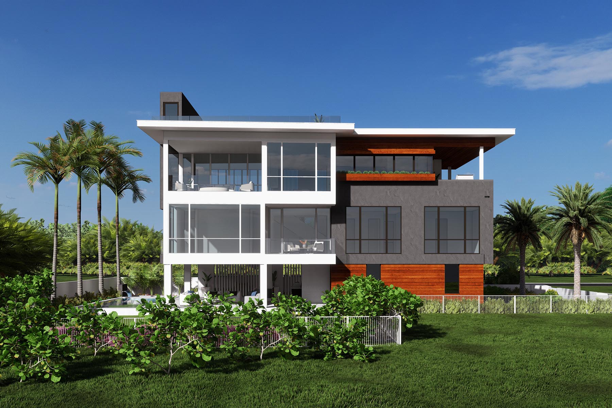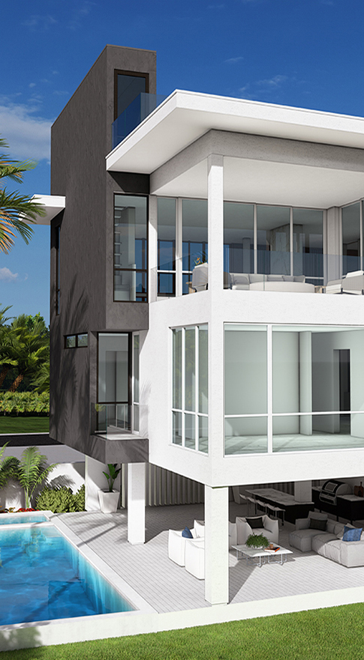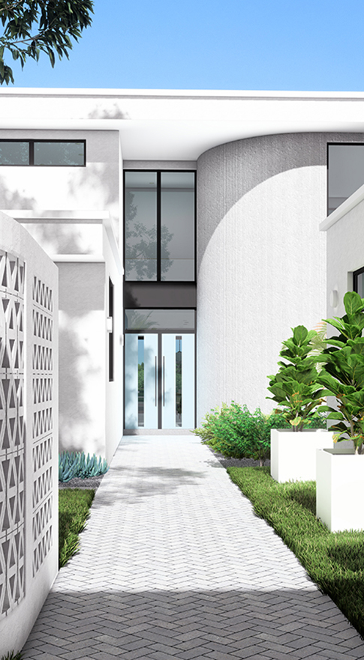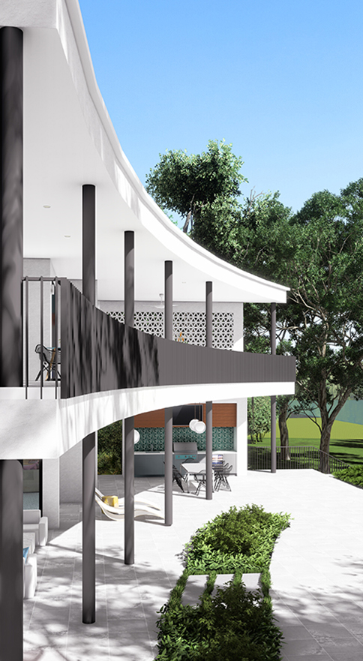The New American Remodel® is the official remodel show home of the International Builders’ Show, coming to Orlando, February 17–19, 2026.
Phil Kean Design Group is honored, once again, to be selected by the National Association of Homebuilders as the architect, builder, and interior designer of this highly anticipated project. For the 2026 show home, Phil Kean has chosen a “soft remodel” approach for a 3,341-square-foot home in Winter Park, FL. Unlike his previous exhibition home remodel, which involved extensive structural changes, this remodel will retain much of the original home’s layout and specifications.
“We’re not removing a lot of walls or doing a big addition. We’re just making the house cohesive and architecturally significant,” said Kean.
Originally built in the 1950s, the residence underwent multiple renovations in different styles over the decades, resulting in a fragmented character. Kean’s vision is to unify and modernize these disparate elements into one cohesive design that feels both current and timeless.
Kean describes the aesthetic as having a “tropical Miami” flair with a touch of historical charm. The updated layout will feature an open floor plan that uses intentional design strategies to define distinct living spaces.
“The before-and-after will be pretty dramatic,” Kean added. “I think the design will be awesome and [visitors will feel] a sense of ‘home’ and warmth.”
To view a preview of the project, click "Phil’s Vision for TNAR2026”.
