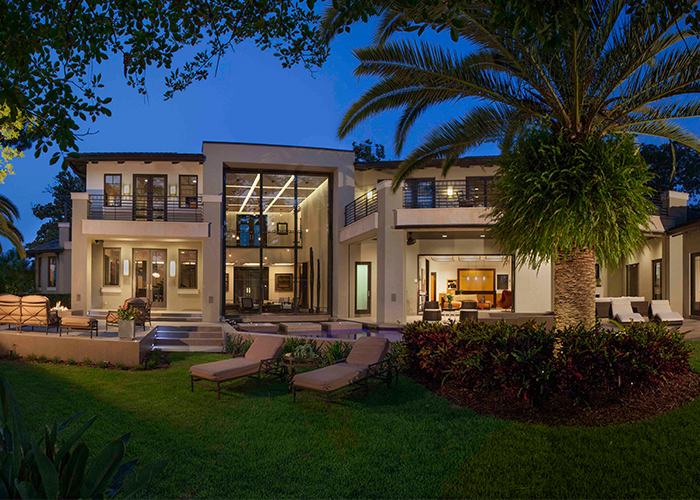From quaint towns to bustling cities, today’s architectural landscape features a stunning mix of both old and new. From homes designed and built over a century ago to those being created today, the many faces of residential architecture represented in almost any given neighborhood enhance and contribute to the unique and diverse characteristics that define the places these homes reside in.
Traditional homes from the early years of the last century, 1940s era bungalows, post WW-II mid-century moderns, large Tuscan style mansions, small early American cottages, and sleek contemporaries can all be found throughout the country, harmoniously coexisting across the nation’s eclectic neighborhoods. Aside from structural qualities, trees and lush vegetation also play a major role in softening and blending various architectural styles into a visually pleasant whole. Large and small, traditional and modern, all seem to work well together when buffered by the natural beauty of the vegetation. It’s the kind of organic framework that gives a modern architect a lot more latitude in designing a home that will fit the desires and lifestyle of the homeowner without disturbing the home’s surrounding neighborhood.
The following explores a few basic tenets that shape the residential design process of modern architects, demonstrating how firms like Phil Kean Design Group weave traditional and contemporary architectural foundations, as well as organic elements, into each residential project.
The Importance of a Site Assessment
Visiting the site is a vital first step in designing a home. The size, shape and topography of the lot itself, along with the potential good and bad impacts of the surrounding area all come into play. Everything from the way the sun tracks across the property to soil conditions can affect how the home is designed and where it is placed on the lot. The site assessment helps the architect/home designer develop a solid understanding of the pluses and minuses pertaining to the lot and surrounding area, which can then be used to celebrate the good and eliminate, or at least mitigate, the bad.
Floor Plan Driven vs. Façade Driven Design
Most residential design projects are driven either by the floor plan or a rendering of the façade, created to show the proposed style of the home. Floor plan driven designs focus on the layout of the rooms and establish a workable traffic flow and functional relationships among the rooms. Room sizes, layouts, and relationships are all carefully plotted before any style issues are addressed. Façade driven designs determine the desired architectural style first and then lay out the floor plan according to norms used in that particular style.
While preferences vary amongst modern architects, Phil Kean Design Group strongly favors floor plan driven design. A well thought out floor plan is essential to creating a great house design. It’s common for our team of luxury home architects to spend ten hours working on the floor plan for every hour spent creating the external façade. When the floor plan works, it’s easy to create the skin and embellishments that will embody the style you want, whether that style is traditional, Mediterranean, contemporary, modern, or one of a whole host of other distinctive looks.
Code Restrictions & Their Impact on Design
Local codes often play a major role in determining what a home will look like and how it will relate to neighboring properties. Certain locations have extensive sets of codes, including some that dictate limits on the size, height, and setback requirements, as well as other lot location-specific regulations. These codes assure that a wide variety of home styles and sizes can flourish within a framework that allows a great deal of architectural creativity without damaging the overall appearance of neighborhoods within the city.
Green Technology
Environmental and energy-saving technologies are probably the biggest advancement in new home design over the last decade. Today’s homes are being designed with an eye to improving functionality and sustainability via these emerging technologies. Over the last several years, homebuyers have become a great deal more knowledgeable about green technologies and products. Even if they don’t place a high priority on creating a green certified home, they tend to opt for components and products that deliver energy savings and environmental improvements, especially when the price differential isn’t large.
Low-E windows, foam insulation, energy star appliances, LED lighting, low VOC products, and dual-flush toilets have all become pretty standard options in contemporary interior design. Coupled with basic architectural design decisions, such as overhangs and window placements that reduce interior exposure to direct solar intrusion, these simple choices can go a long way toward creating a green certified home.
Going green is far less cost prohibitive than it was just a few years ago. Today, incorporating a host of green components, systems, and appliances normally adds less than one percent to the overall cost of a new home. When that very small additional cost is considered in regard to the operational savings and future resale value differential verses non-green homes, the decision to build a green certified home is quickly becoming the preferred approach for many homebuyers.
The Final Say
While perfecting your residential architectural design and strategy, it’s important to keep in mind that, at the end of the day, clients are the ultimate driver of the home’s overall style. They usually know what style of home reflects their lifestyle and preferences or they have been inspired by a particular home they’ve seen somewhere along the way. The primary goal of any successful architect or home designer is to absorb the customer’s input and create a living environment that complements and supports their lifestyle.
– Jim O’Leary, Winter Park Home
